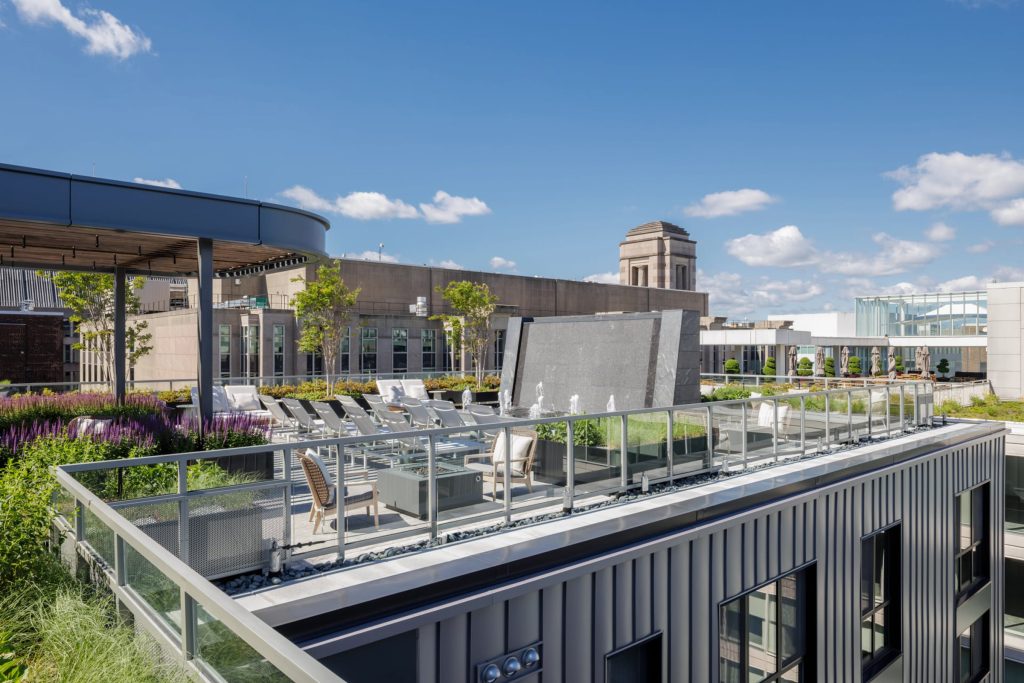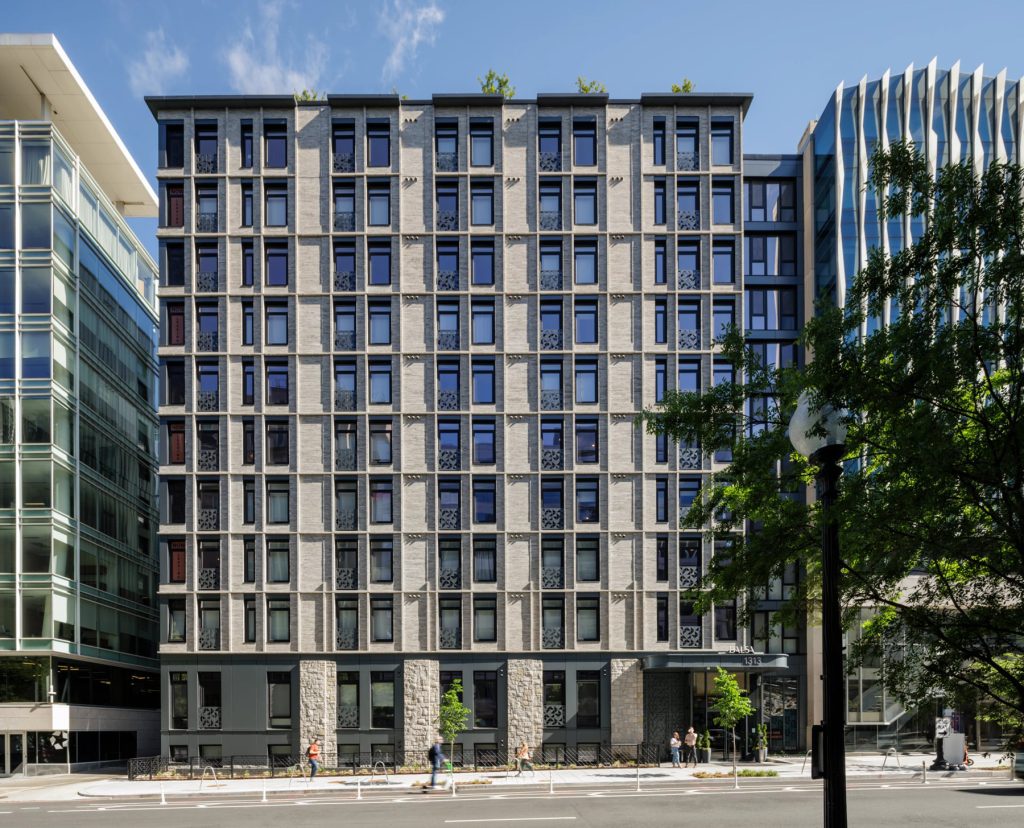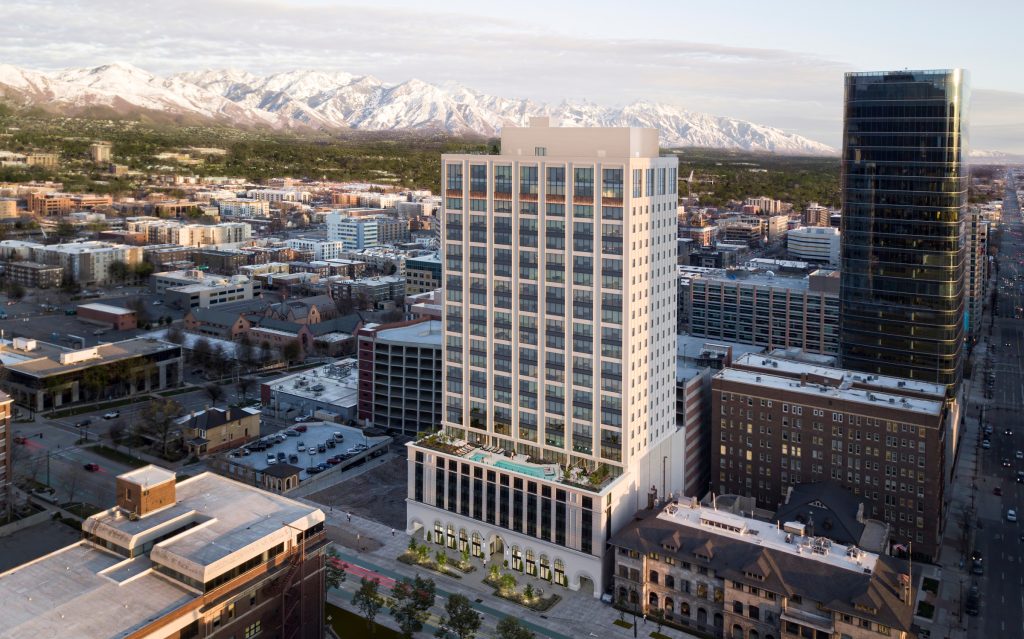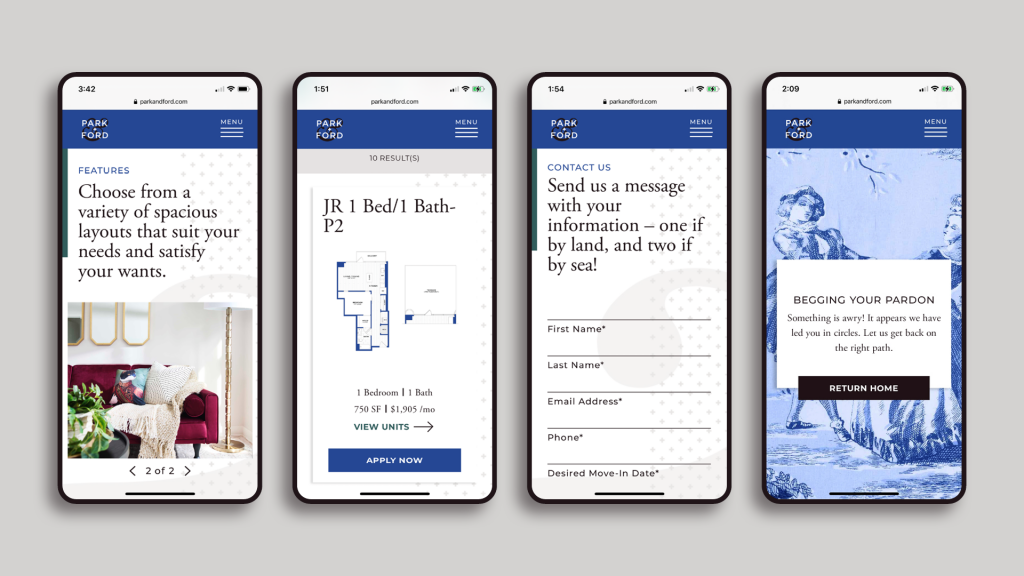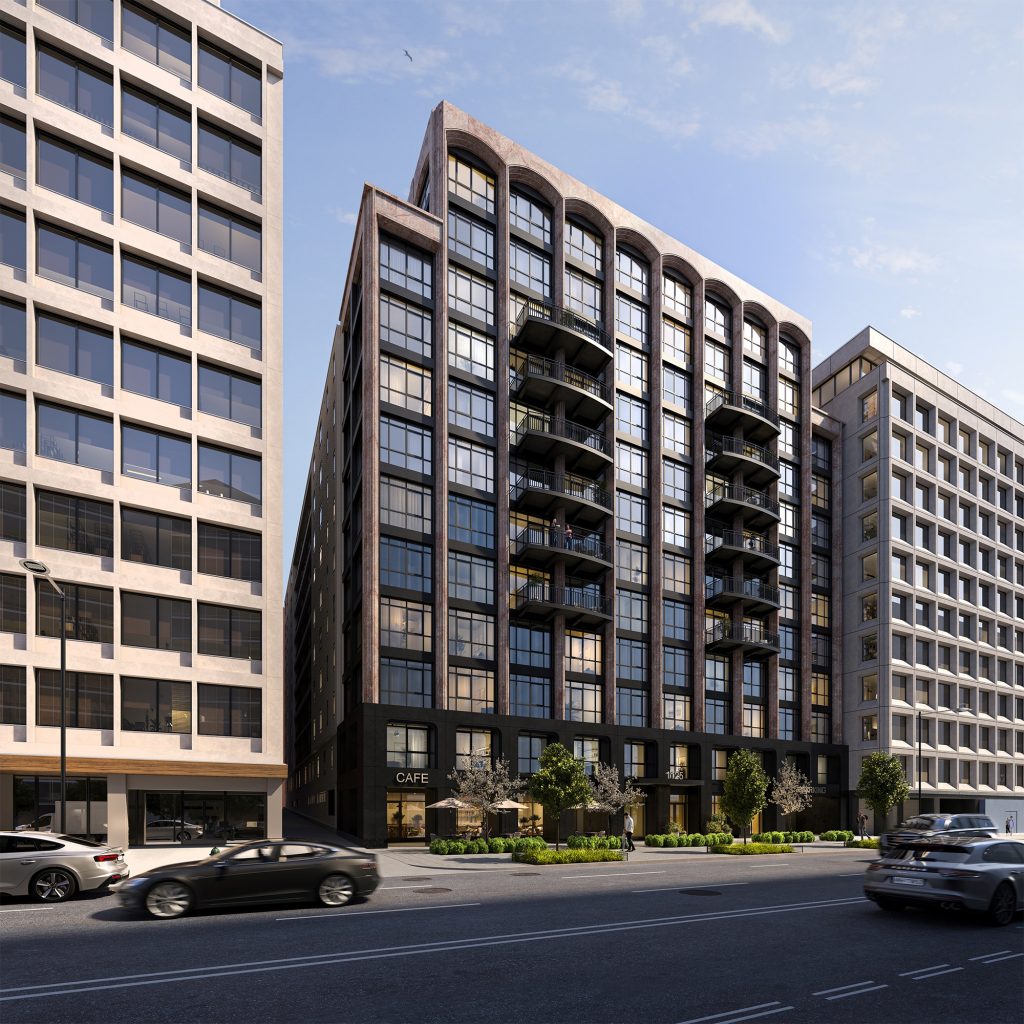Adaptive Reuse for Today's Market
Office-to-residential conversions present an opportunity to address two major market concerns: rising office vacancies and the housing shortage. By repurposing an existing underperforming structure, they also provide a sustainable option for developers looking to upgrade their portfolios and tackle ambitious ESG goals.
However, conversions aren’t a one-size-fits-all solution, and each project requires a highly-tailored approach.
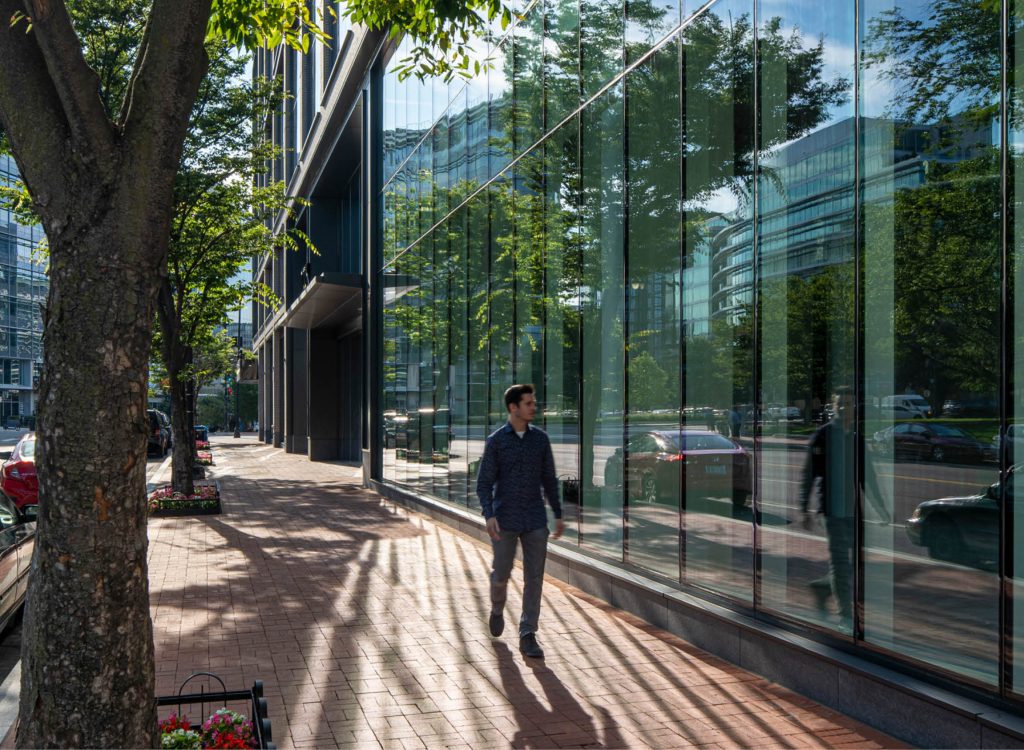
Investing in 15-minute cities
Our COVID experience proved that single-use districts are not economically viable. Despite our return to the workplace, downtown environments are full of outdated buildings that sit unoccupied. Office-to-residential conversions allow us to infuse density, activity, and diversity into these dead zones for more resilient mixed-use communities.
To convert or not to convert?
With numerous studies and several successful transformations under our belt, we’ve collected key trends and considerations to help you identify eligible projects and keep them profitable.
Building Class + Occupancy
Today’s tenants fight an uphill battle to motivate employees out of their homes and back into the workplace. Those located in Type B or C Class office buildings are reevaluating their real estate in search of environments with the quality, service, and amenities needed to attract and retain top talent. High vacancy rates and aging systems make conversions a viable option for assets in these tiers.
Market Context
Conversion projects are best suited for walkable and accessible neighborhoods with existing infrastructure like mass transit. Converting an office building surrounded by similar stock in an urban core to serve another use contributes to the creation of a more diverse, mixed-use community, often supporting long-term resiliency and economic viability.
Age + Size
Office buildings pre-dating the 1960s were far less dense than what’s common today. While not ideal for today’s flexible workplace, these smaller floor plates lend themselves well to the natural light requirements of multifamily buildings–without compromising on unit size or quantity that make conversion financially appealing.
Preserve vs. Replace
A simple but often overlooked consideration is how salvageable an existing building is to begin with. A key benefit of converting is that a major portion of the structure is already in place. The more elements that can be preserved or repurposed, the less work a building requires to construct, resulting in a direct impact on a project’s budget and speed to market.
Repurposing requires repositioning
Successfully converting from office to residential takes more than just an architectural redesign. Owners must also plan to shift market perception with intentional brand identities, marketing campaigns, and leasing packages that acknowledge the building’s past as a part of its future. Our work with Park + Ford did exactly that–differentiating the property with a compelling story that embraces quirks and celebrates the unexpected.
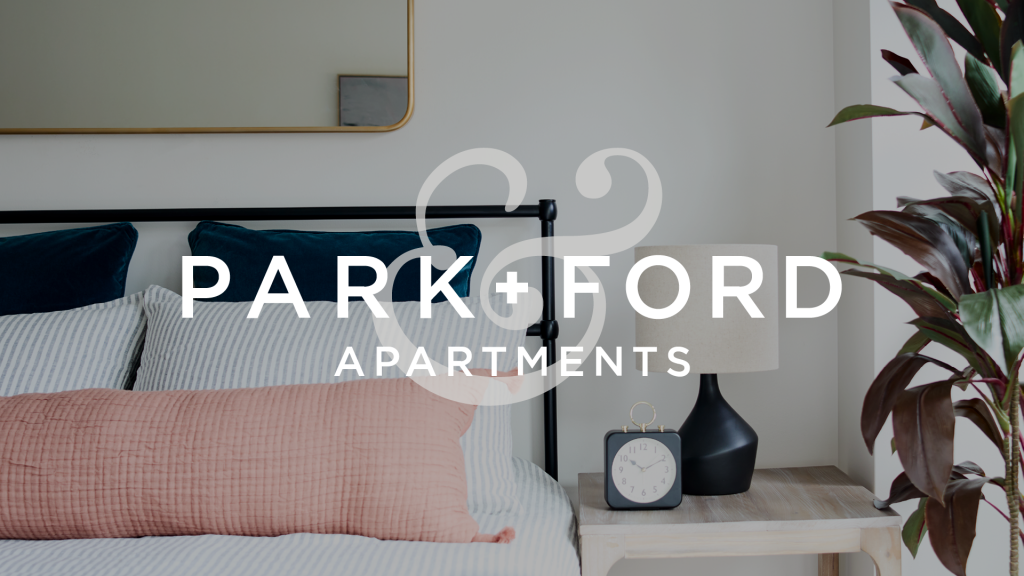
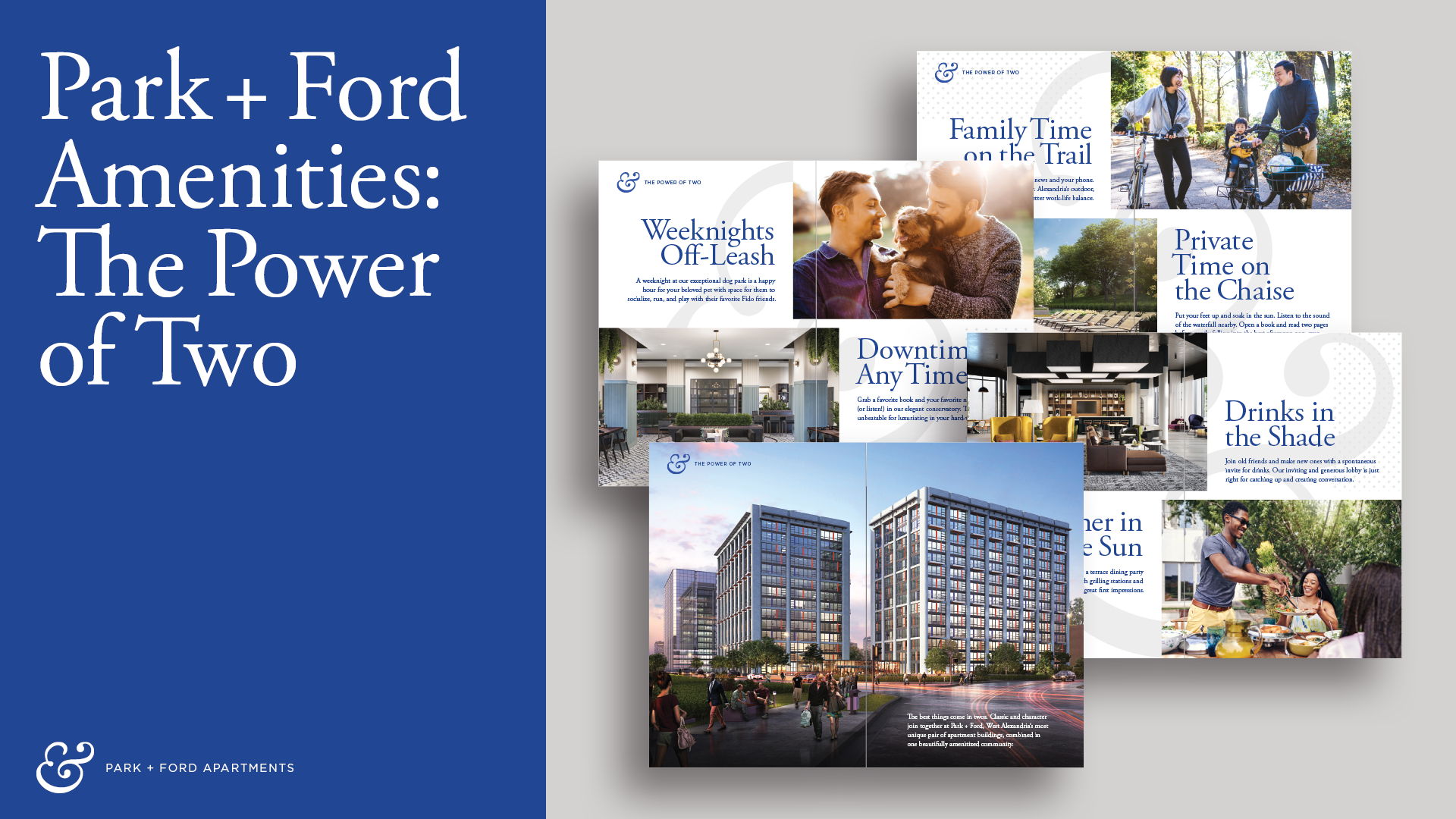
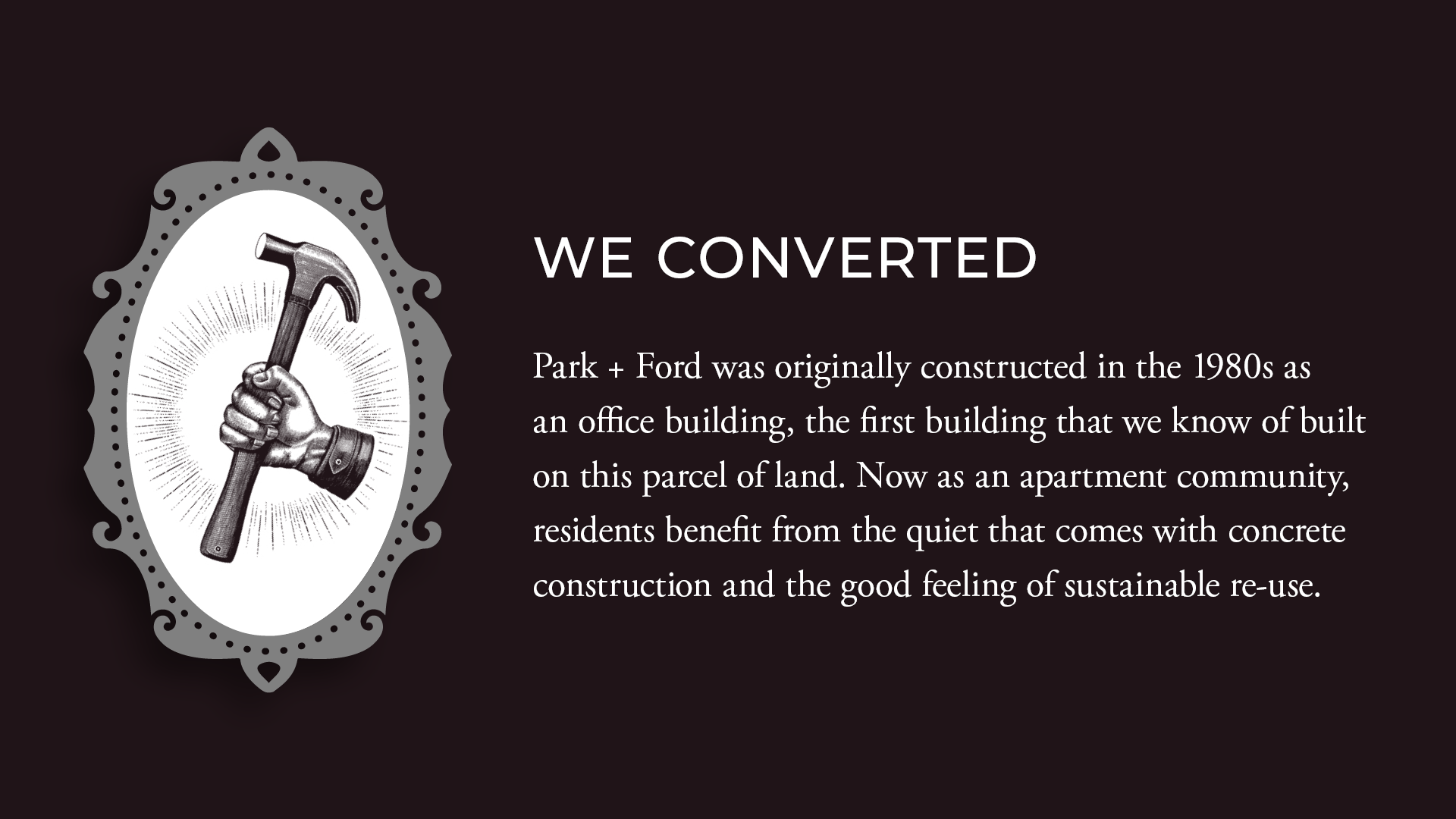
The most sustainable building is the one that’s already built. Finding new purpose in existing stock is the best way to reduce embodied carbon. We’ve successfully transformed outdated or underutilized spaces like Class C office buildings and malls into modern residences and mixed-use communities that address real estate imperatives like housing accessibility and availability.
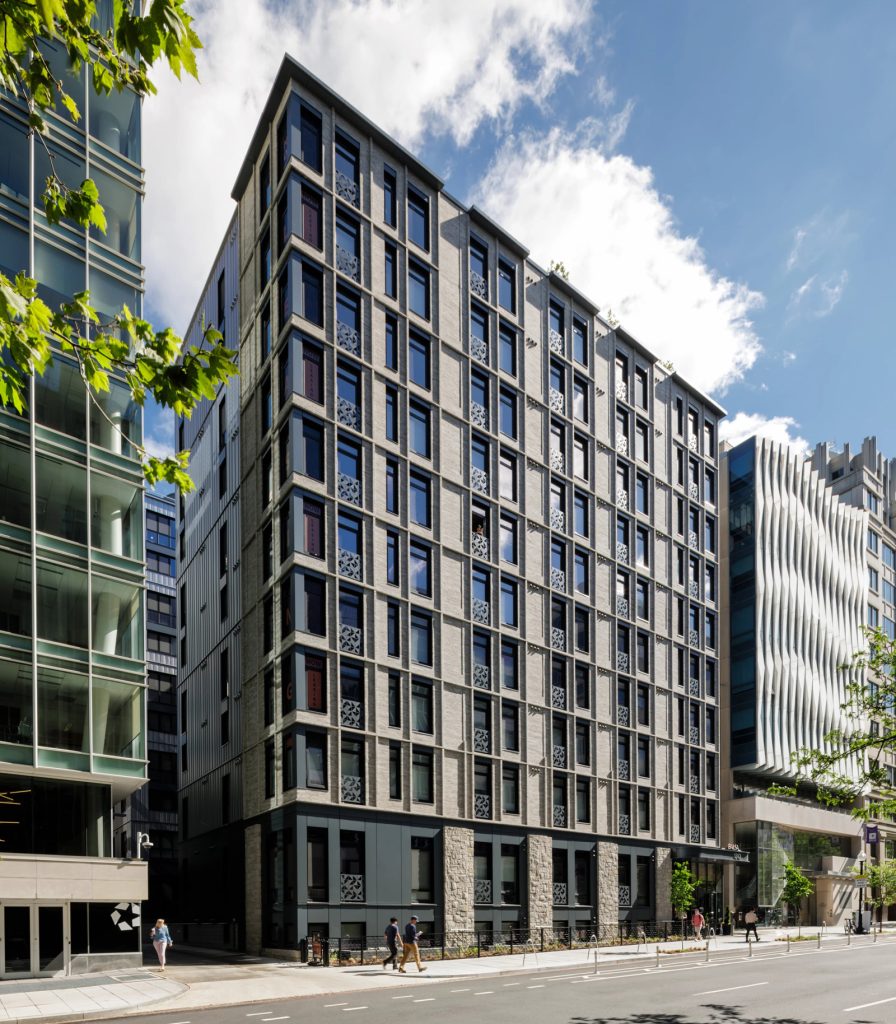
Identifying Hybrid Solutions
Not all buildings are cut out for complete conversion. That’s why we take a critical eye to each opportunity to ensure they make sense aesthetically, functionally, and financially. At Balsa, we found the most effective and cost-conscious solution was to preserve what we could–including the podium and a below-grade garage–and build up from there to bring 222 new units and luxury amenities to DC’s downtown core.
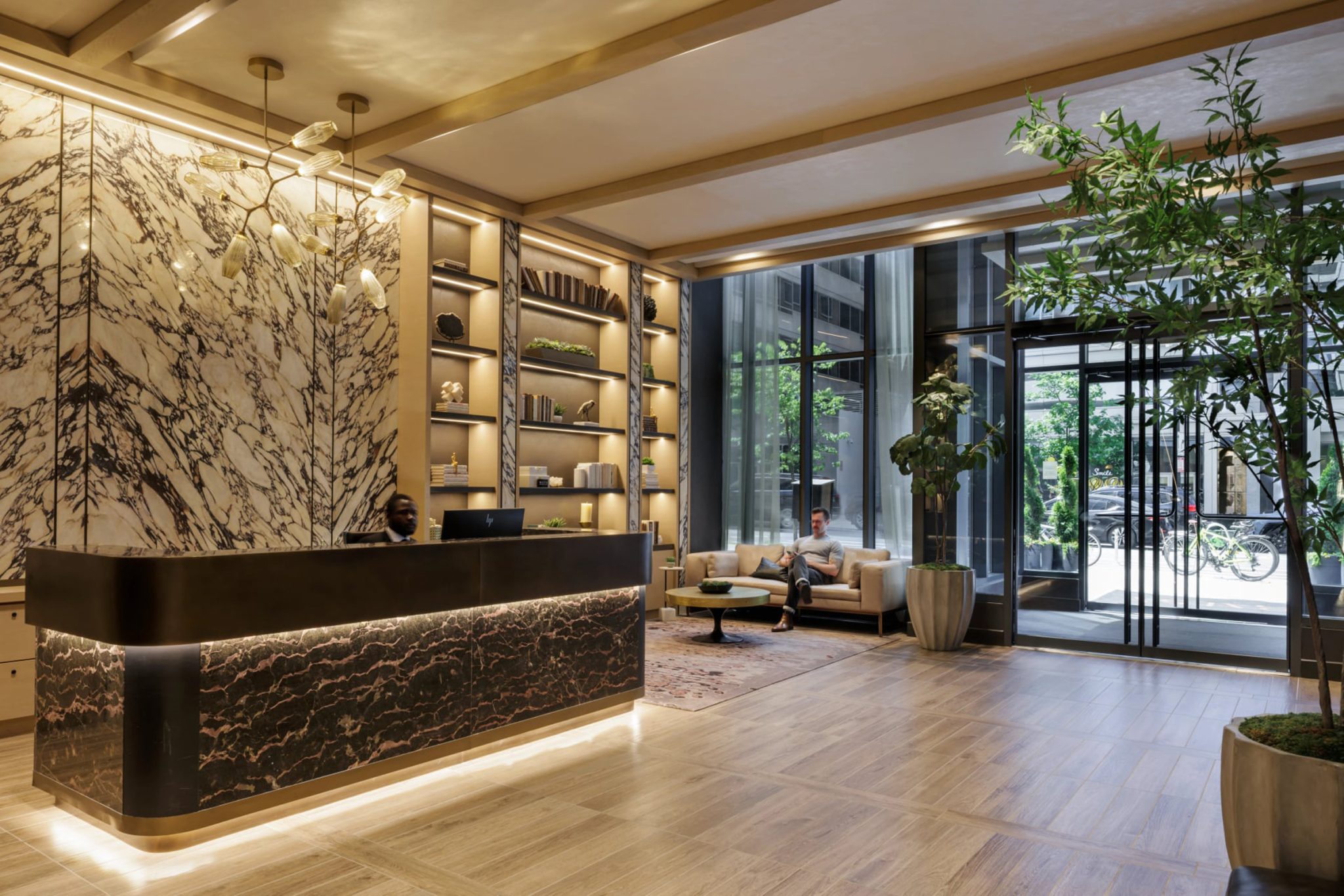
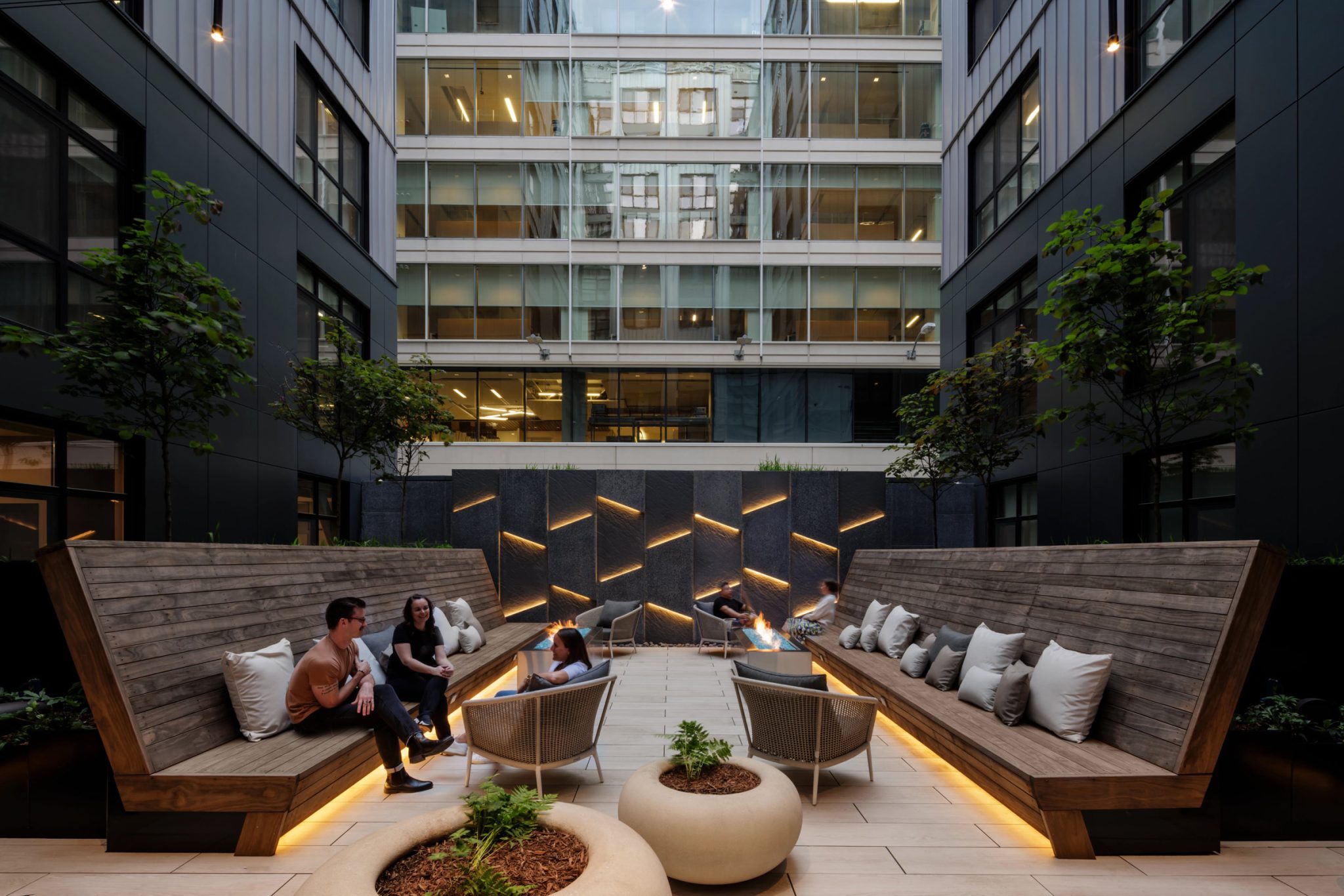
Take or Toss?
The conversions that get us really excited bring unique architectural elements to the table. As designers, we assess each existing building for it’s material, historical, and structural value before making any assumptions about design next steps. At a minimum, we look at these basic components to inform our recommendations.
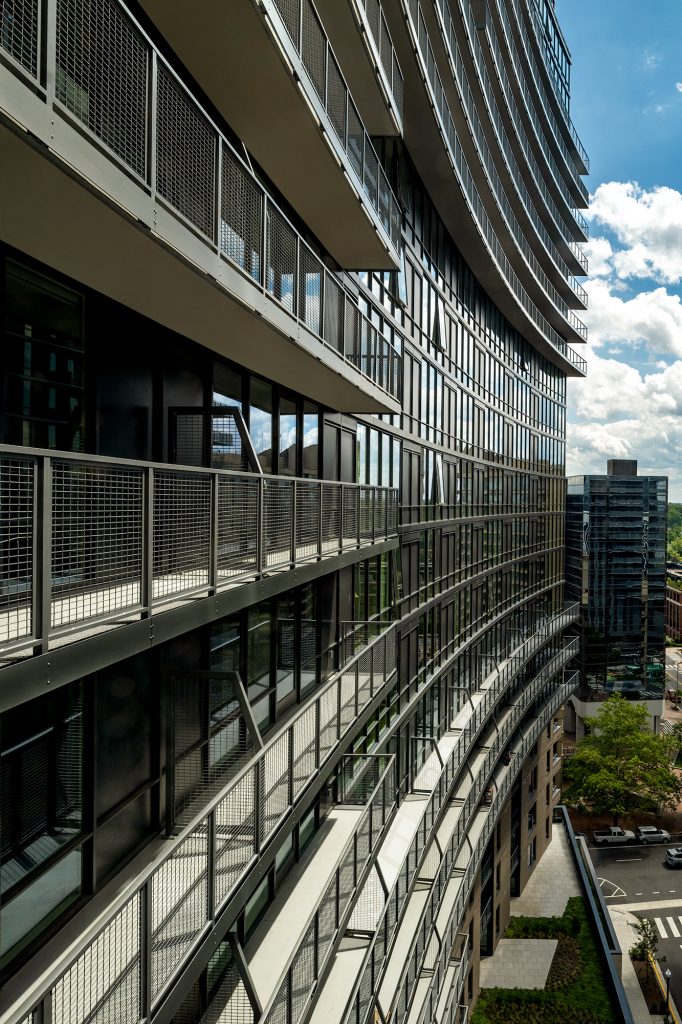
Facade
Depending on when it was first built, elements of an existing façade can be repurposed to make a creative design statement. Replacing the building envelope becomes necessary based on how well it performs and whether it meets current energy codes like the minimum percent of window to the living area per unit.
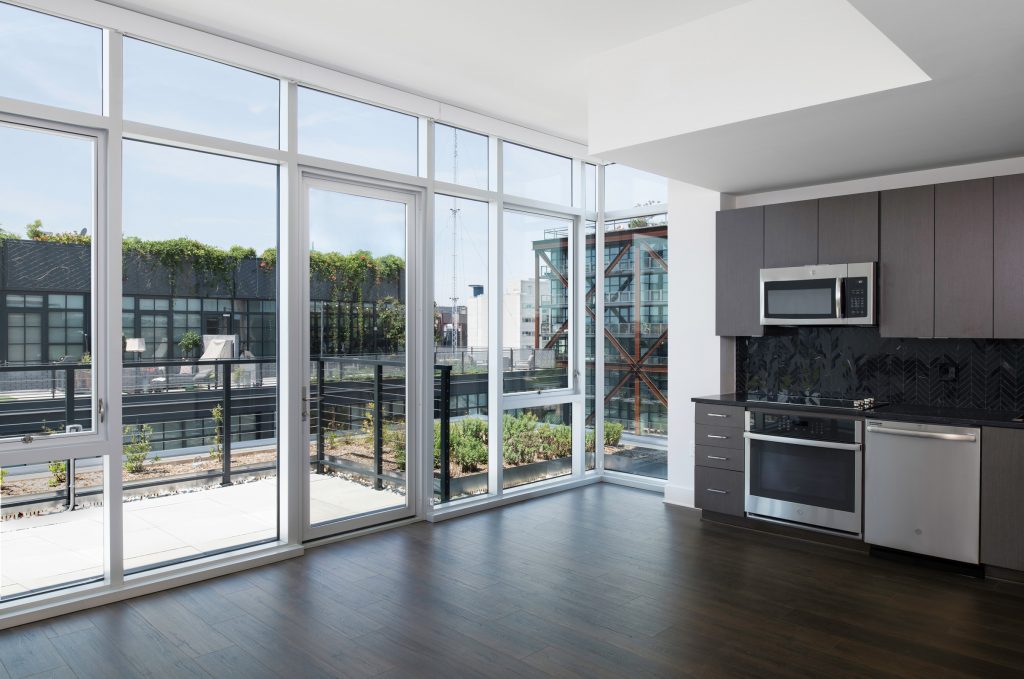
Floor Plate
A typical residential floor plate is a 35×35 grid. For an office building to be eligible for conversion, it must have a max depth of 100 feet to accommodate units, corridors, and mechanical systems. 40-foot unit depths are reasonable, especially with an inset balcony. Converted building units are deep with interior bedrooms.
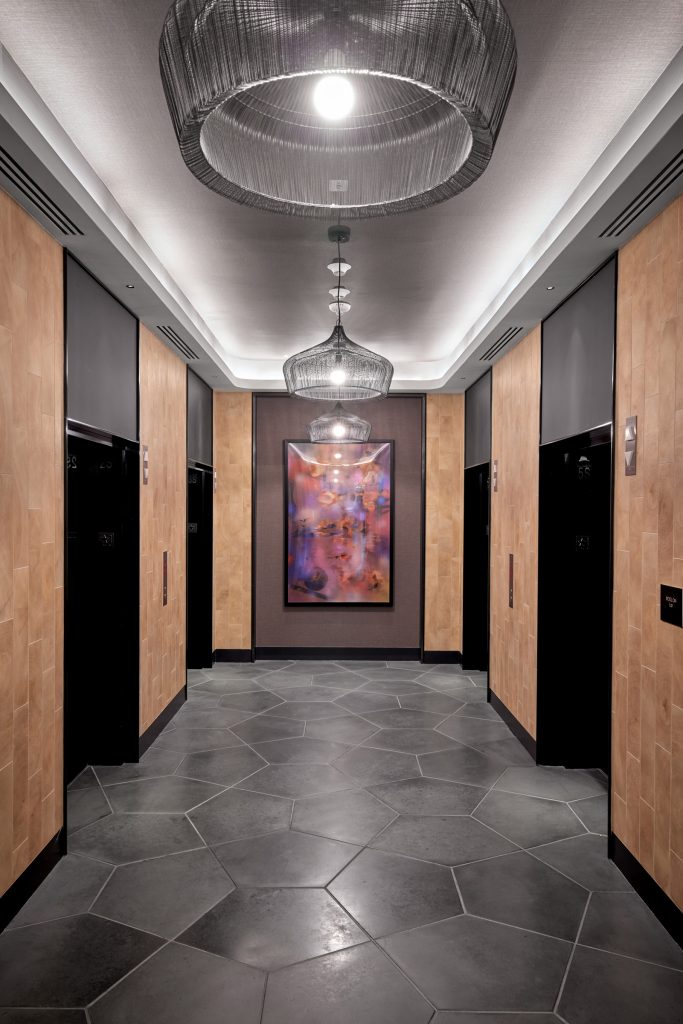
Core
Structural requirements from load limits to the number of elevators vary between office and residential buildings. Residential buildings typically require fewer elevators than an office therefore, existing elevator shafts can be repurposed to house MEP systems, depending on their size.
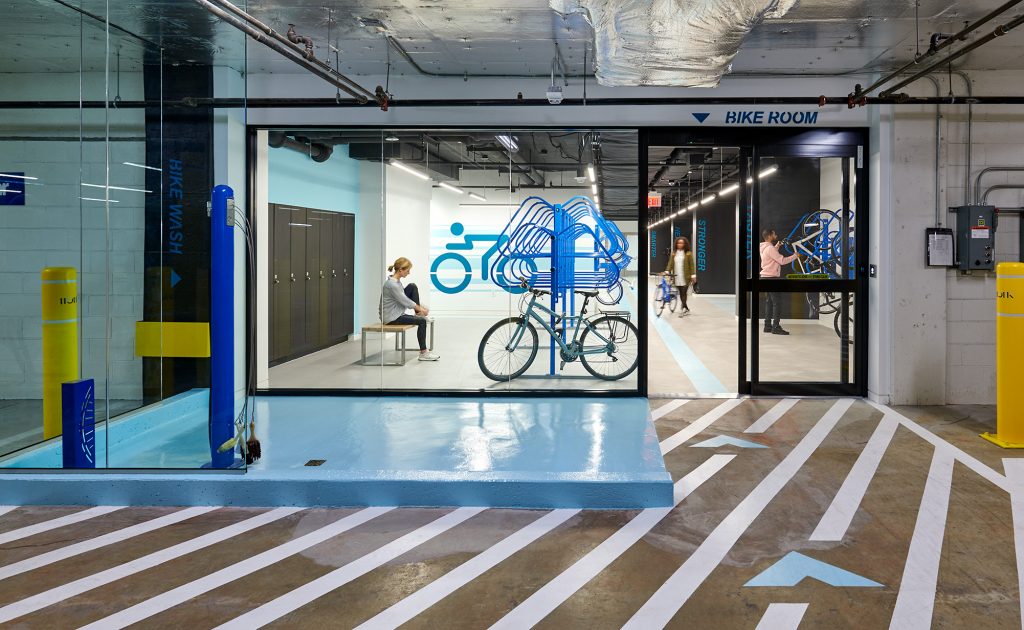
Parking
Office buildings require more parking spaces than residential buildings. Recapture space previously used for parking and convert it into a valuable amenity like secure bike storage, for residents instead.
Ready for a conversion conversation?
Navigating the unknown is our specialty. Whether it’s a feasibility study or brand repositioning, our process ensures your project gets the attention it needs to make a good (second) first impression. Connect with our experts today.
Related Articles
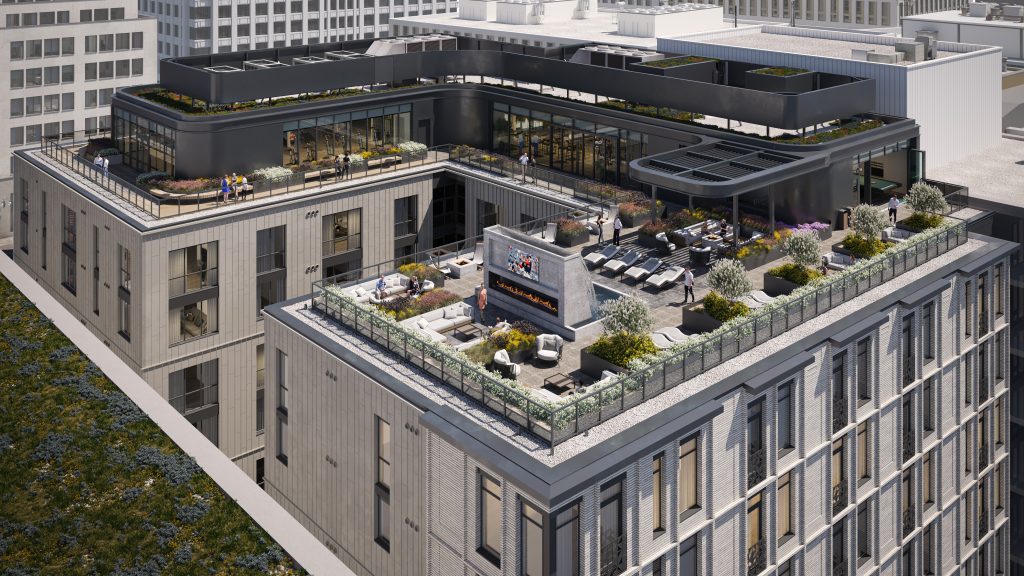
Can 30 Feet Help D.C. Avoid ‘Economic Disaster’?
Director of Housing Laurence Caudle weighs in on Bisnow’s discussion of DC’s height limit, including how an extension could help conversion projects pencil.
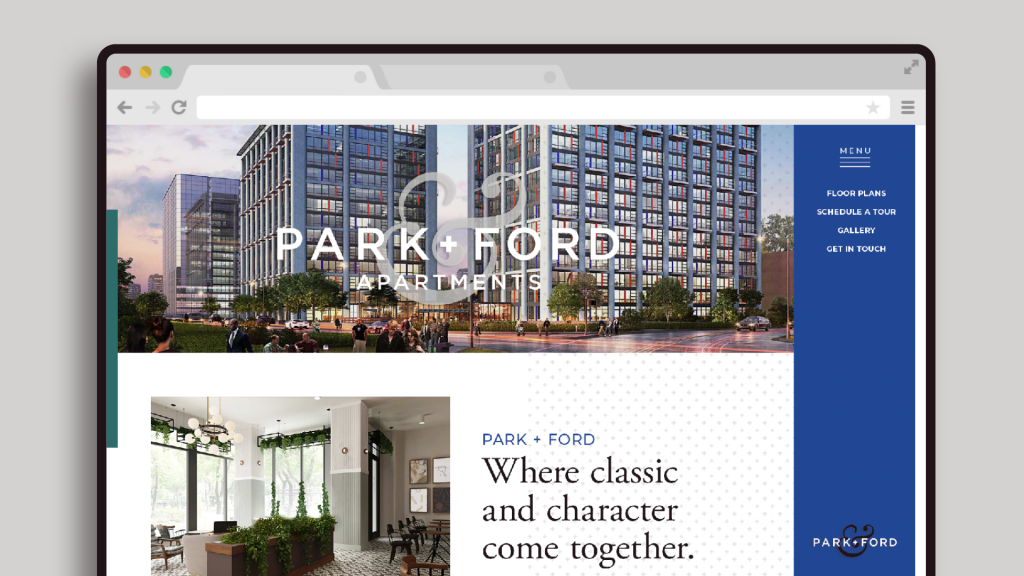
Should DC’s Empty Office Buildings Get Turned Into Apartments?
Washingtonian talks the pros and cons of conversions with the developers and design teams behind them.
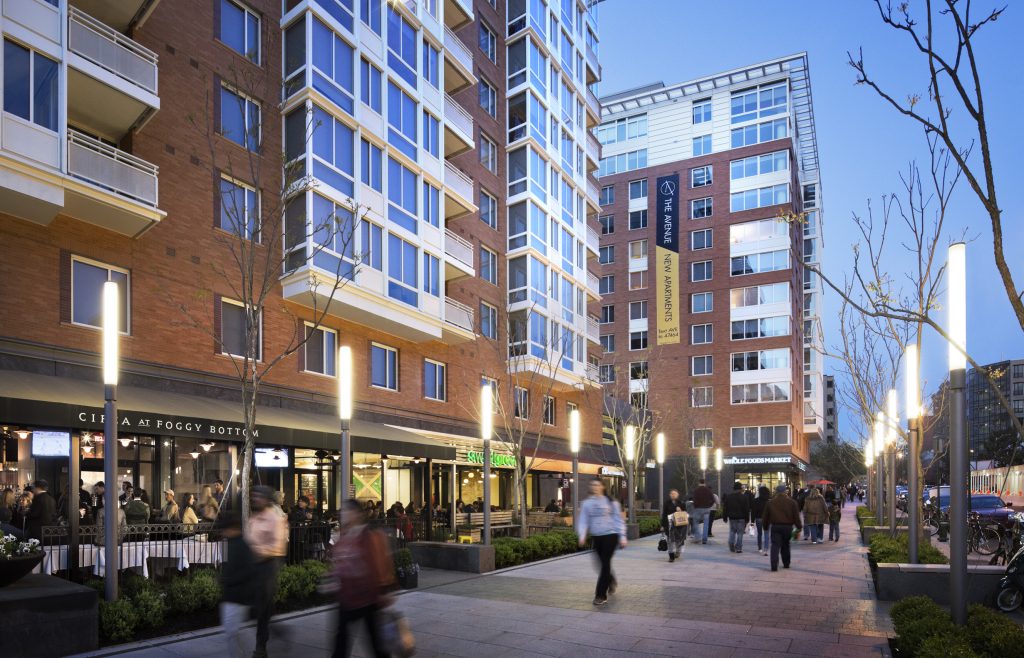
Turning empty office buildings into housing could transform post-COVID cities
FastCompany talks to Laurence Caudle about the role conversions could play in transitioning single-use downtown districts into thriving mixed-use communities.
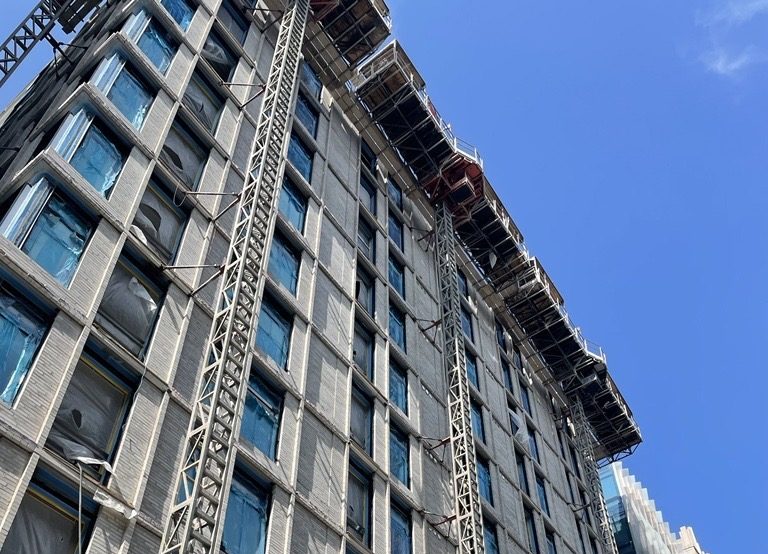
Turning unused office space into housing could solve 2 problems, but it’s tricky
NPR interviews Director of Sustainability Gui Almeida on the process behind conversion and how to assess eligibility.

