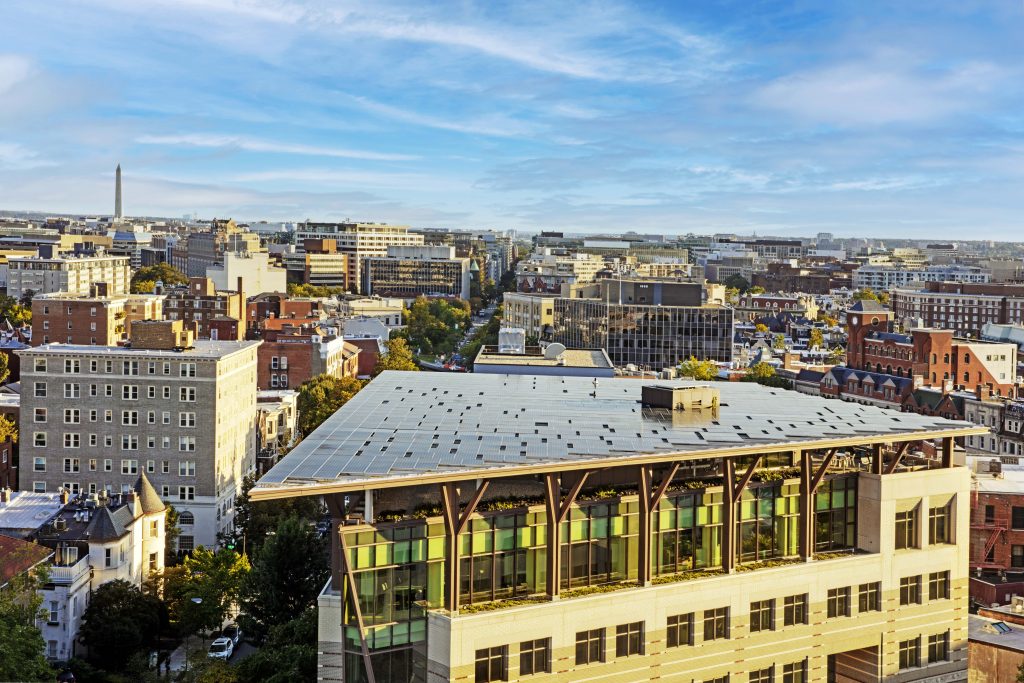Our Climate Commitment
Recognizing the built environment’s impact on climate change, we’ve made it our mission to achieve the sustainability standards and energy goals outlined in the AIA 2030 Challenge. We’re committed to doing work that matters and determined to pursue and design projects that demonstrate climate action and pave a resilient path forward for future generations.
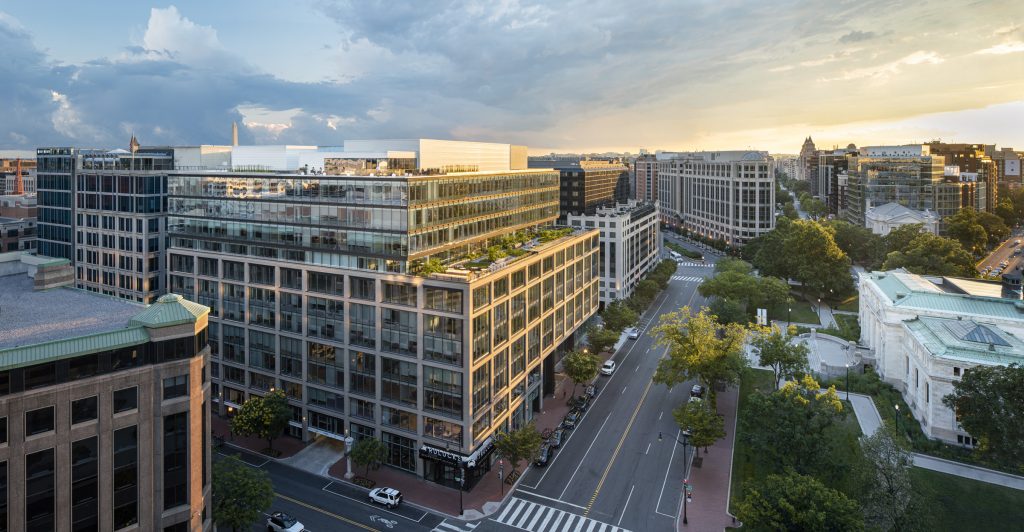
Future-Proofing Performance
At the confluence of policy and environmental drivers, owner-occupiers stand to capitalize on high-performance buildings now as market differentiators. In the future, they will be well-positioned for ease of transition, as local jurisdictions redefine code requirements and federal mandates inevitably enact more stringent infrastructure and building legislation.
As designers, we should continue talking about embodied carbon and be proactive in advocating for low-carbon design solutions.
Sharing Lessons Learned
Our role in securing a bright future for the next generation requires partners to join us in advocating for urgent change. This progress requires constant and intentional learning by all parties involved–and transparency of lessons learned and impact achieved to help us get to smarter and more sustainable solutions faster. In that spirit, we share our conversations and findings on strategies like Passive House, mass timber, net zero energy, and embodied carbon analysis.
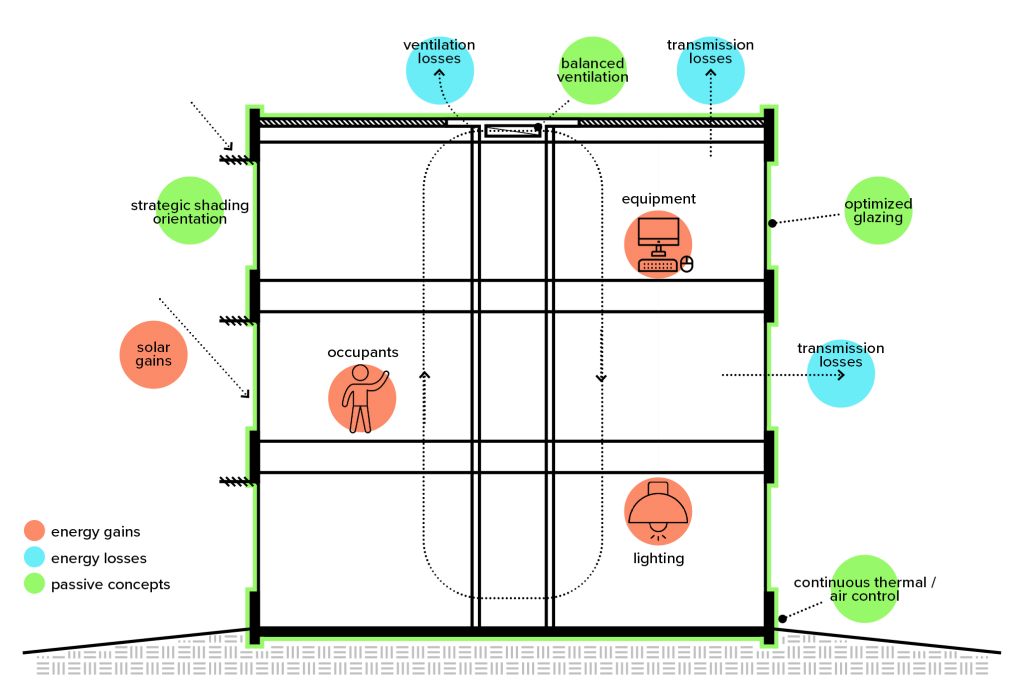
Debunking Passive House Myths
Passive House is a thorough and comprehensive certification process designed to reduce a building’s energy consumption by an average of 40-60% over its lifetime. Certified Passive House Consultant (CPHC®) Kate Braswell addresses the certification’s biggest misconceptions and what developers should consider instead.
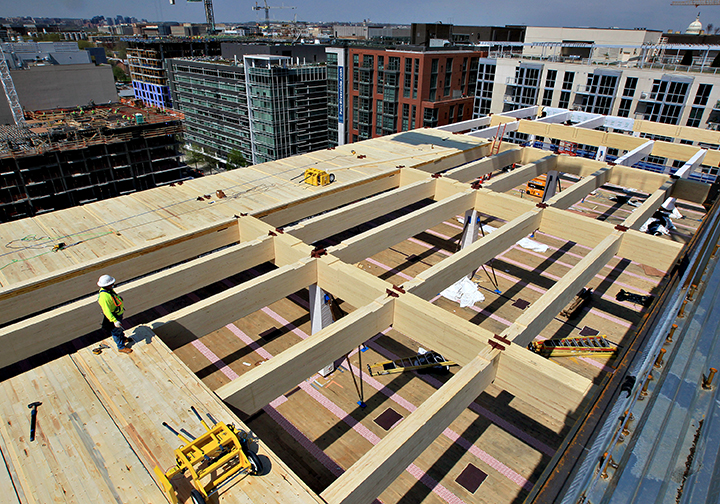
Mainstreaming Mass Timber
From passion project to firm-wide rally cry—we’re on a mission to mainstream mass timber. Beyond the biophilic benefits, this sustainable material has the potential to transform the way we work, the environments we inhabit, and the future of our planet. Learn more about the limitless potential of this sustainable material.
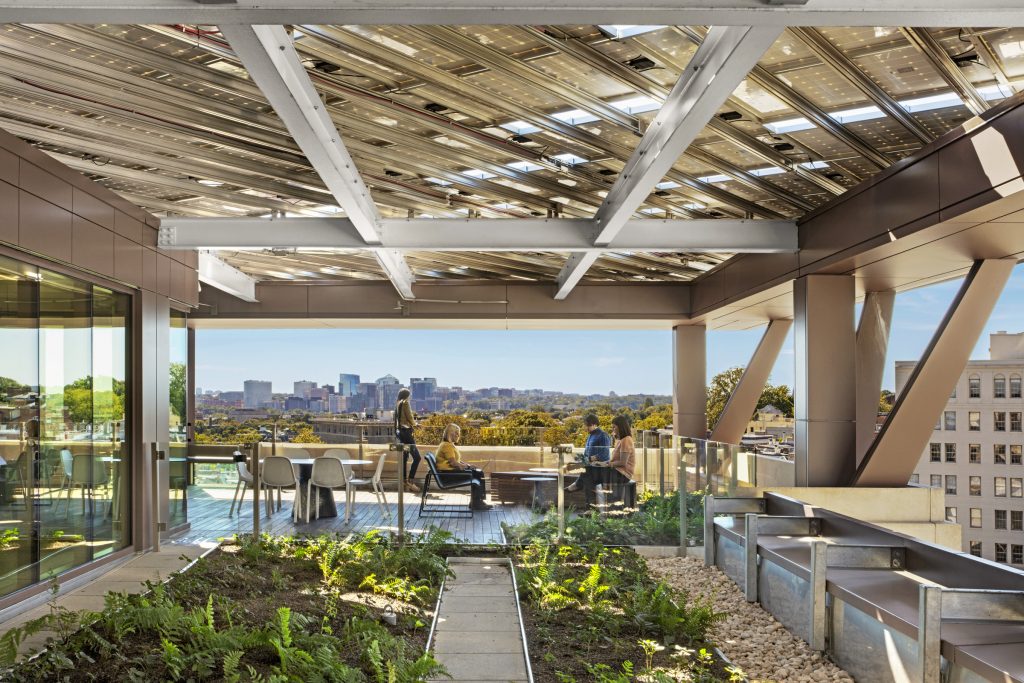
AGU’s Net Zero Energy Strategies
A net zero energy (NZE) building maximizes energy efficiency, consuming only as much as energy as it produces through renewable sources. Learn more about the custom mix of sustainable strategies used to deliver the first net zero energy renovation in the District for the American Geophysical Union headquarters.
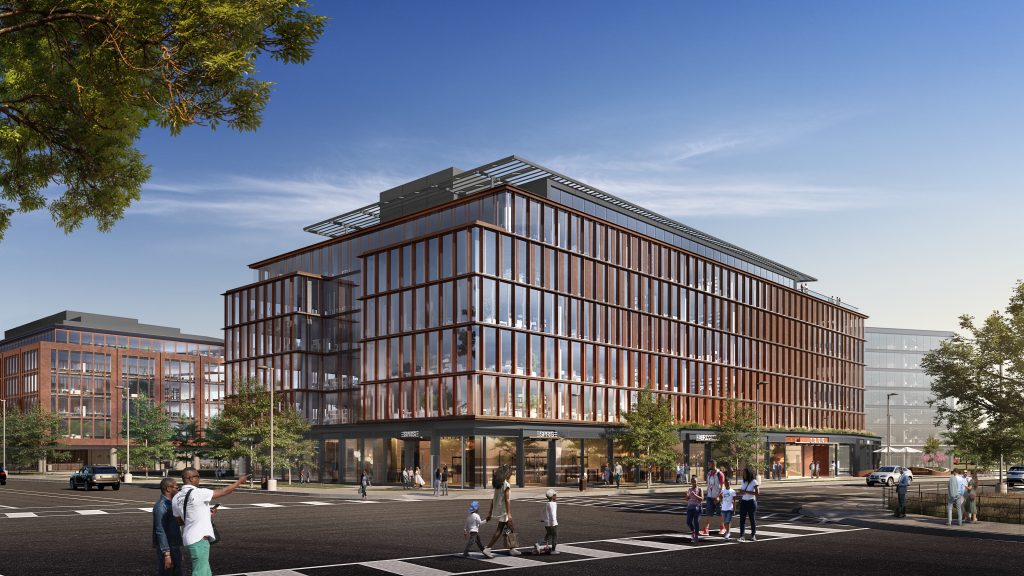
Re-Framing the Carbon Conversation
As building policy and code evolve to include more stringent sustainability requirements around embodied carbon, our partners share what the industry can do to continue to lead the charge in moving the needle towards carbon neutrality and net zero carbon projects today.
Join the movement
From implementing solar PV arrays, geothermal energy systems, and dynamic glazing to spearheading the development of new, innovative technologies such as the country’s first-ever municipal sewer heat exchange system, we are committed to decreasing our building’s carbon footprints. This starts with working with our partners and local representatives to pave the way towards a brighter, healthier, and more sustainable future.
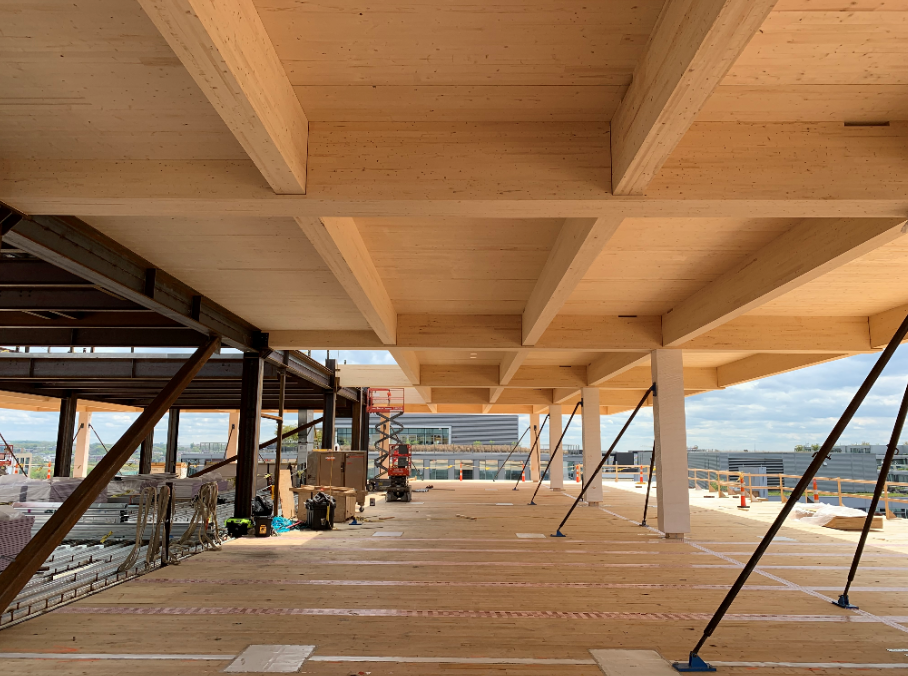
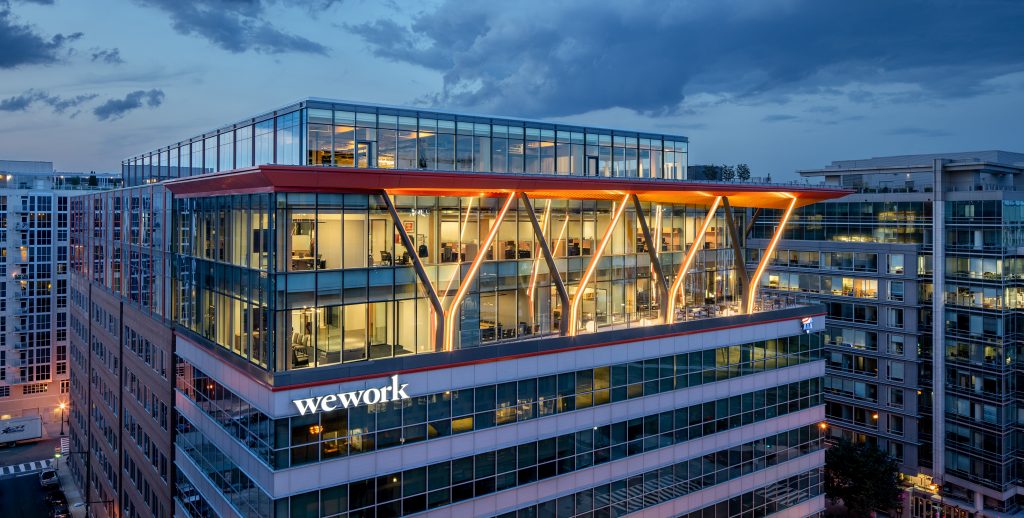
Making Room for Change
In 2019, Mayor Muriel Bowser announced the Clean Energy DC Act requiring all of the city’s electricity to come from renewable sources by 2032. This ambitious legislation is the first of many being implemented across the country. Designers and developers alike are now challenged to turn this vision into reality. Our team is currently working with local legislation to facilitate an easier transition for owners and developers towards understanding and meeting these sustainable building regulations, including advocating for new code modifications that make room for materials like mass timber.
High-Performance History
As architects and designers, we strive to create spaces that positively impact the world around us both aesthetically and physically. With the successful delivery of the American Geophysical Union’s headquarters, the first net zero energy renovation in the Mid-Atlantic, we’ve challenged ourselves to advocate for and pursue more high performance design opportunities, while encouraging our partners, peers, and clients to do so as well.
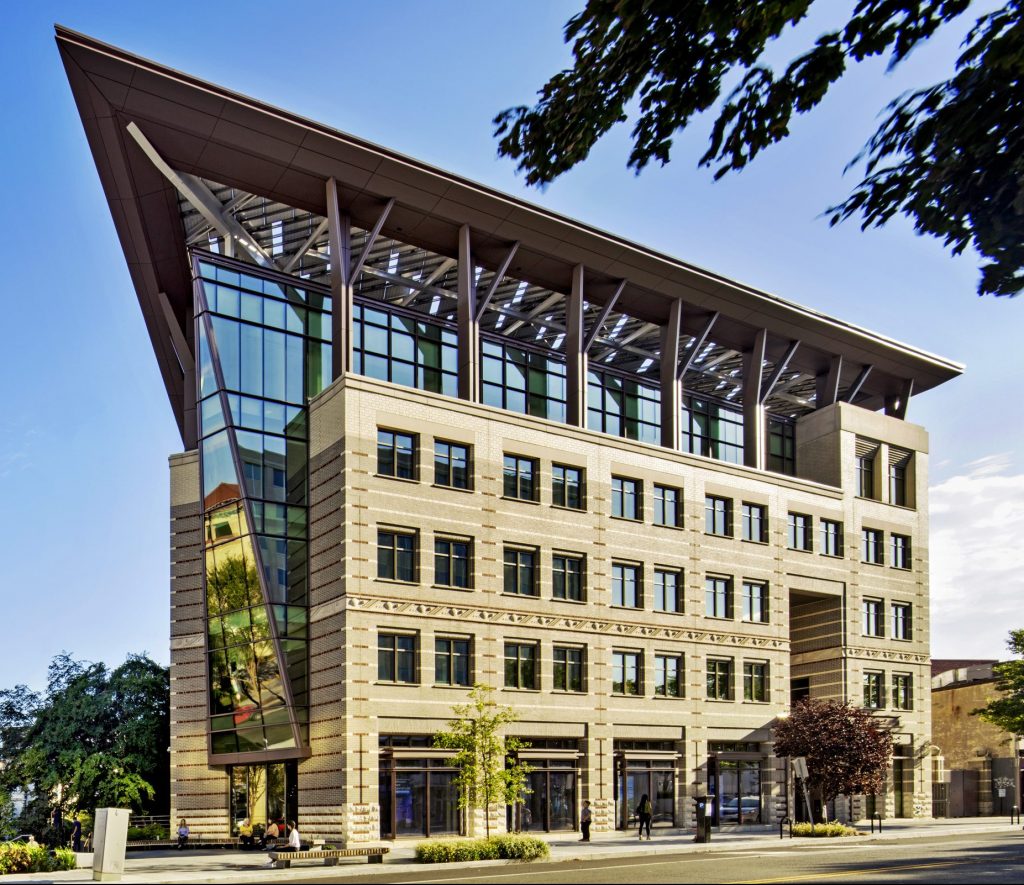
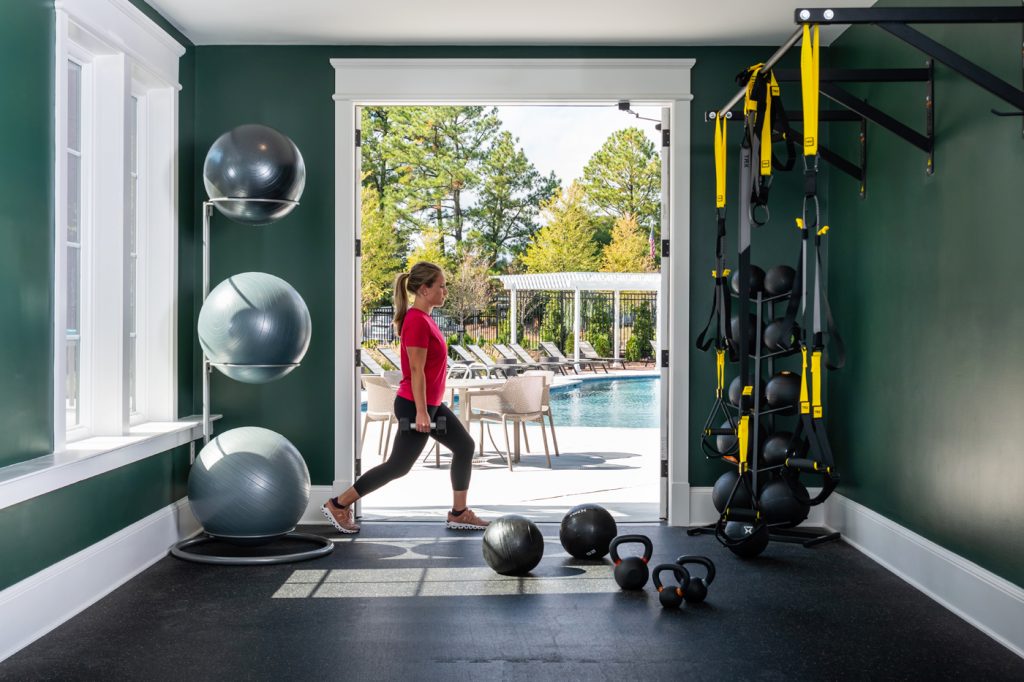
Holistic Health
Imagine leaving a building feeling better than when you first arrived. Beyond improving building performance, we have a duty to our building occupants and their health. Having witnessed how interconnected human, building, and environmental health are, we’re committed to enhancing the occupant experience by utilizing pre- and post-occupancy surveys and adhering to the core tenets of the International WELL Building Institute.
Paving the Way for High-Performance
Over the past five years, we’ve submitted and won grant funding to study mass timber, net zero energy, and embodied carbon to fuel our commitment to high-performance design and inform our partners and jurisdiction of the steps we can take to make real change.

DOEE Building Innovation Design Assistance Grant (2021)
A $10,000 grant to perform an embodied lifecycle analysis on 1300 Sycamore Drive at the historic Saint Elizabeths campus in Washington, DC. The ultimate goal was to establish a broader framework for future building valuation, including the development of carbon neutrality resources, policies, and code. This experience allowed us to attribute real metrics to embodied carbon and translate those findings into terms that resonated with our client’s objectives at a pivotal point in the design process.
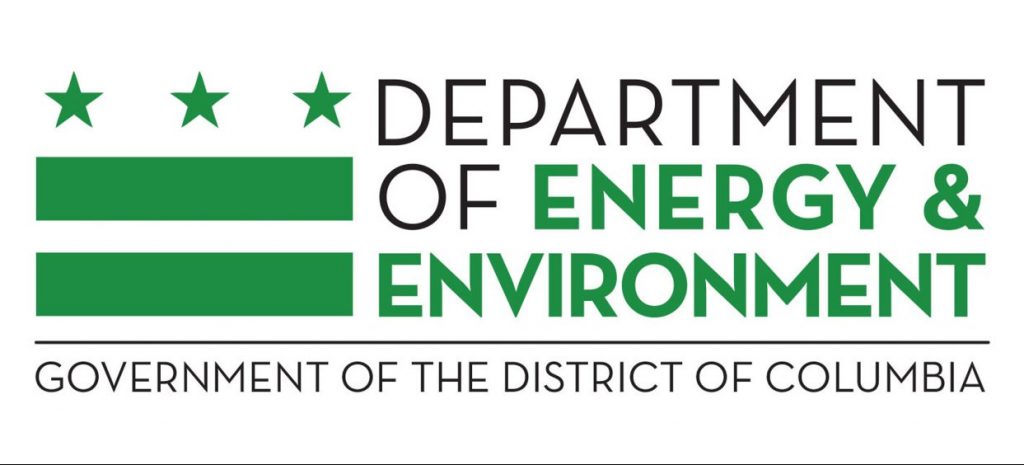
DOEE Net Zero Energy Study Grant (2020)
A $20,000 grant from the Department of Energy and Environment (DOEE) and with funding provided from the Green Building Fund. Initial grant activities included a design charrette with the engineers and general contractor, creation of architectural and energy models, identification of energy reduction opportunities, design of efficient building systems, and development of a conceptual budget in alignment with renovation narratives generated during the charrette. Final deliverables include a case study created in collaboration with the client and grant team.

DOEE Kingman Island and Heritage Island Planning and Feasibility Study (2017)
The Kingman Island and Heritage Island Planning and Feasibility Study is a draft report that assesses the feasibility and cost of developing, maintaining, and managing a state-of-the-art nature center and other possible structures and uses consistent with the National Children’s Island Act of 1995, the Anacostia Waterfront Framework Plan, and the Comprehensive Plan. This report proposes uses for recreational, environmental, and educational purposes.
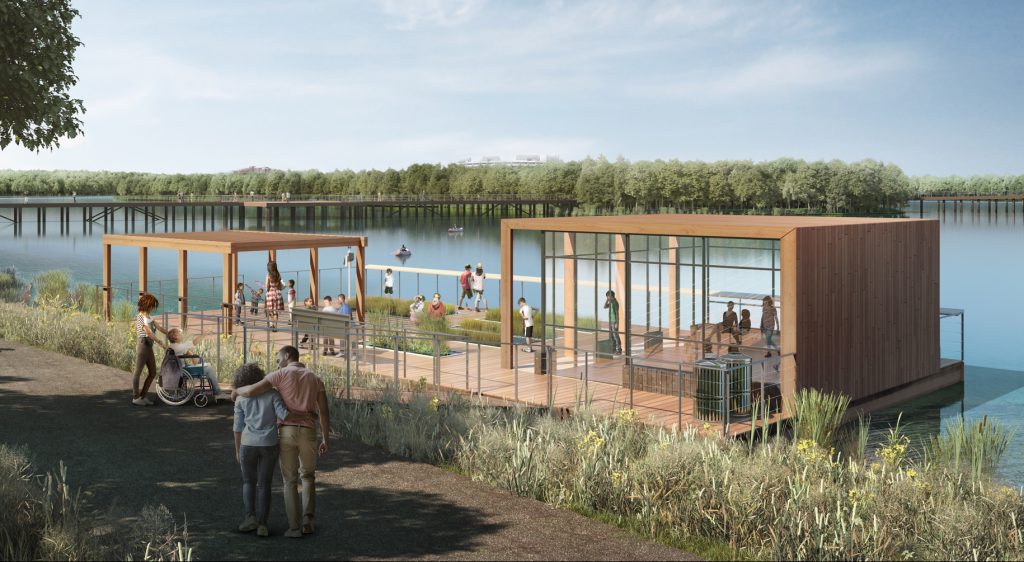
USDA Forest Service Wood Innovations Grant (2018)
A grant to study the use of cross-laminated wood components in structures slated to be built for Kingman Island & Heritage Island Park in Washington, DC. Schematic and design development efforts focused primarily on a proposed modular ranger station prototype for the National Forest Service that features a storage unit, office, breezeway, classroom and restrooms all built from cross-laminated timber (CLT) and other wood products.

