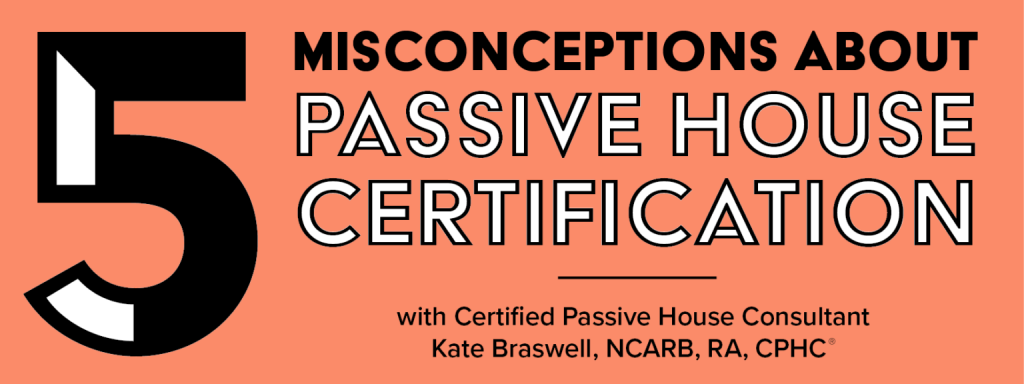Five Misconceptions About Passive House Certification

Passive House is a comprehensive certification process designed to significantly reduce a building’s energy consumption over its lifetime by an average of 40-60%. Detailed modeling of energy gains and losses takes into account a project’s location and climate, envelope area, occupant density, and other factors to determine the best strategy to achieve PHIUS certification goals.
Though the number of Passive House projects continues to rise, the certification process is not yet considered mainstream. Certified Passive House Consultant (CPHC®) and Associate Kate Braswell is on a mission to change that. In honor of Earth Month, Kate shares five common myths about Passive House and what to consider instead before pursuing PHIUS certification on your next project.

MYTH #1: Passive House is just for single-family homes
The term Passive House is actually a misnomer. While the certification can be applied to single-family homes (and is all over the world), it has greater potential for energy reduction in larger commercial and multifamily projects—even high-rises.
In fact, Passive House strategies are very well suited to small-to-medium density multifamily projects, with wood-frame buildings offering a unique advantage over their more thermally conductive steel or concrete counterparts. Likewise, the utility structure of affordable housing projects lends itself well to centralized systems with an efficient distribution. Many jurisdictions have gained a lot of traction by offering tax credits or similar subsidized funding strategies for sustainable and equitable housing.
MYTH #2: Passive House only benefits the environment
Stringent construction and quality assurance processes are inherent to Passive House certification. This includes a precise combination of envelope detailing and ventilation strategies to reduce the need for extraneous heating and cooling products while improving durability. While this might present a challenge for the architectural team (one we’re up to!), it creates a series of unexpected benefits for building occupants, including premium indoor air quality, unmatched comfort regardless of exterior conditions, and more predictable utility costs.
MYTH #3: It’s more expensive than typical building processes
The cost of Passive House has reduced significantly thanks to a recent expansion in market adoption and will continue on that path as more owners and developers adopt it for their buildings. Furthermore, market demand for increased energy-efficient window and door options is driving down cost premiums. To date, the overall cost increase in multifamily is only 0-3% over a building built to Energy Star baseline.
Passive House design principles—including an airtight envelope and a balanced heat-and-moisture recovery system—produce a durable building that’s resilient to extreme weather conditions. Subsequently, Passive House buildings require minimal long-term maintenance and system replacements, providing owners with impactful cost savings over time.
MYTH #4: Passive House and Net Zero Energy are the same thing
Net Zero Energy is more of an umbrella term used to describe the balance of a building’s energy use. Passive building principles focus on reducing operational energy through envelope and ventilation strategies at the building scale. From there, the road to zero is much shorter. In fact, PHIUS now has a PHIUS Zero certification to provide a roadmap for energy independence.
MYTH #5: Passive House certification is too complicated
Well, this isn’t exactly a misconception. As with any new endeavor, achieving goals is best done when all parties are present early. The first step is to engage a Certified Passive House Consultant (like Kate!) to act as the tour guide and liaison with PHIUS throughout the design and construction process. From there, getting all parties—the owner, architect, engineers, and general contractor—to align and test strategies together is key to a cohesive process from design to delivery.
