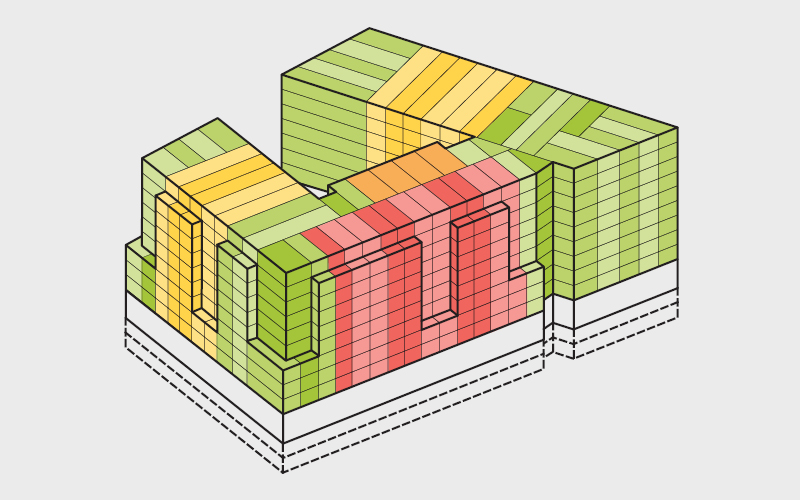Fabulous Pre-Fab explores the process behind designing and constructing pre-fabricated modular mid-rise residential developments, including its benefits, challenges, and why it has yet to be embraced in Washington, DC.
Pre-Fab Basics
Modular construction is a pre-fabricated system in which whole sections of buildings are constructed in a factory setting prior to arriving on-site, where they are assembled on a foundation. This system has not yet been widely used in Washington, DC despite the cost, schedule, quality control, and environmental benefits it offers and its successful use in other major cities. We wanted to explore the reasons why.
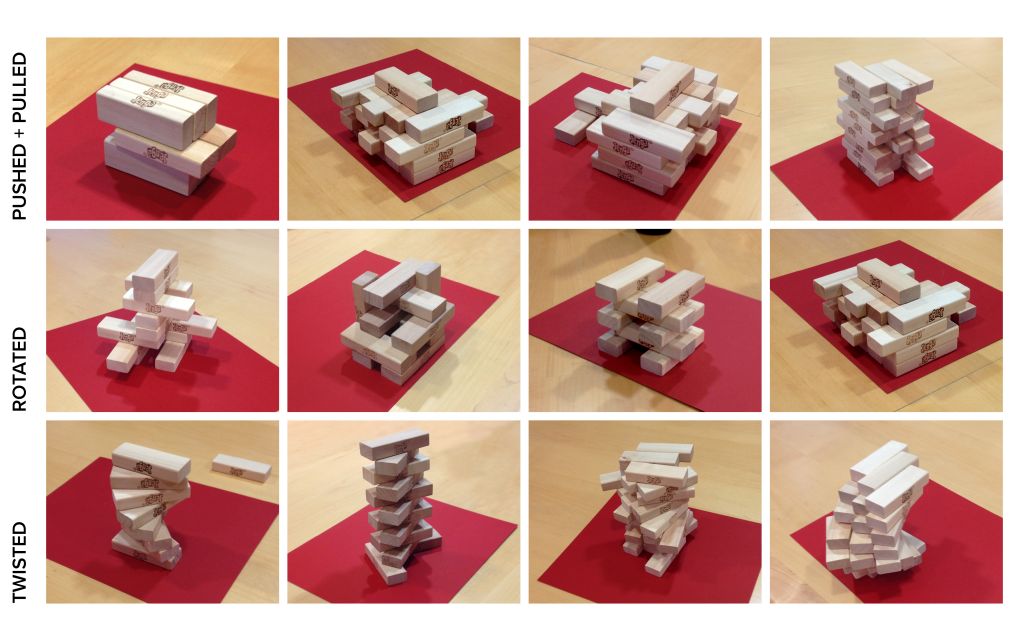
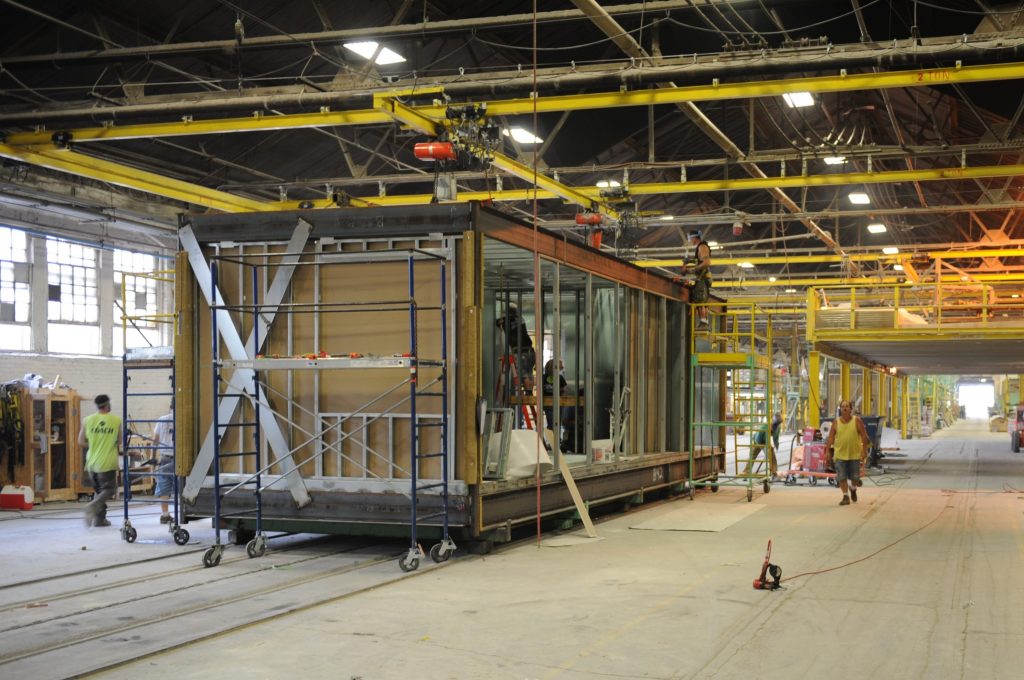
Exploring Current Systems
The team visited a factory in Pennsylvania and bench-marked successful projects around the world. Using the research they compiled on technical logistics, cost, and applicable building codes, they tested the system with a speculative design for the Four Points in Brookland site, with the intention of introducing this technology in future projects.
Our Process
Working alongside partners at Deluxe Building Systems, DAVIS Construction, City Interests, and Foremost Industries, we evaluated and compared steel modular construction versus a conventional cast-in-place concrete building. Using a site located adjacent to the Brookland-CUA Metro station on the Red Line in the Northeast quadrant of the District of Columbia, the study compared nine stories of modular or conventional construction over a site-built concrete podium. We compared both total building cost and construction schedule for both options using both union and non-union labor. All four estimates were then plugged into a pro-forma to compare the project returns for each option.
The speculative project offers rental units in a mix of unit sizes from juniors to two-bedroom units, as well as affordable units per DC Inclusionary Zoning requirements. The building is assumed to strive for LEED certification and feature many sustainable design strategies, such as water-reducing fixtures, energy efficient equipment and lighting, and storm water retention systems. It also features residential amenities on the second floor that include a club room and a fitness center, both with access to an amenity roof terrace. The amenity spaces are site-built due to the large spans and irregular room geometry.


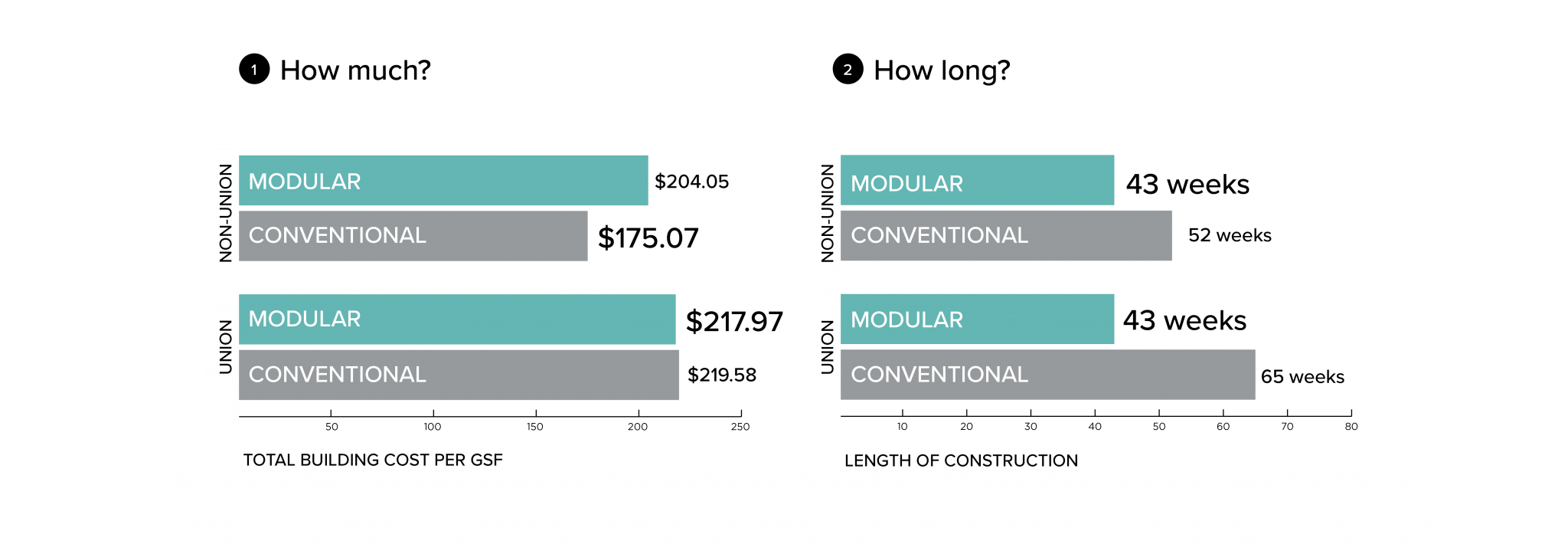

What we learned
Does it make sense to use modular in DC? Yes, under certain conditions. To take advantage of maximum cost saving in the District, the project must be a high-rise that would otherwise be conventionally built with cast-in-place concrete. Our research suggests that cities with strong unions, such as Baltimore, create the ideal setting for modular construction.
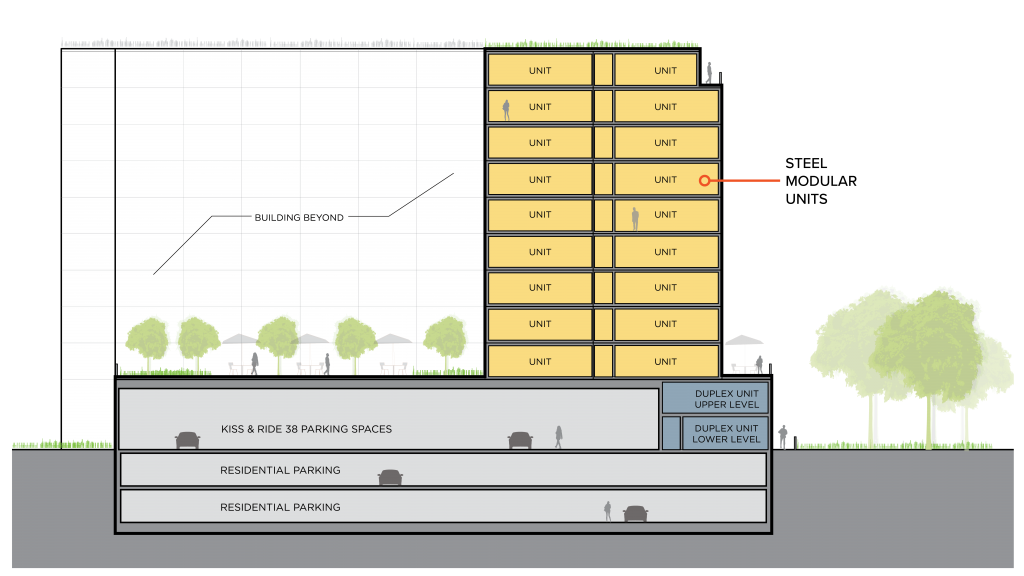
What's Next?
A major challenge to the success of modular in the market is combatting negative market perception. Architects can help demonstrate and communicate to clients the unique design opportunities and increased construction quality that modular permits.

