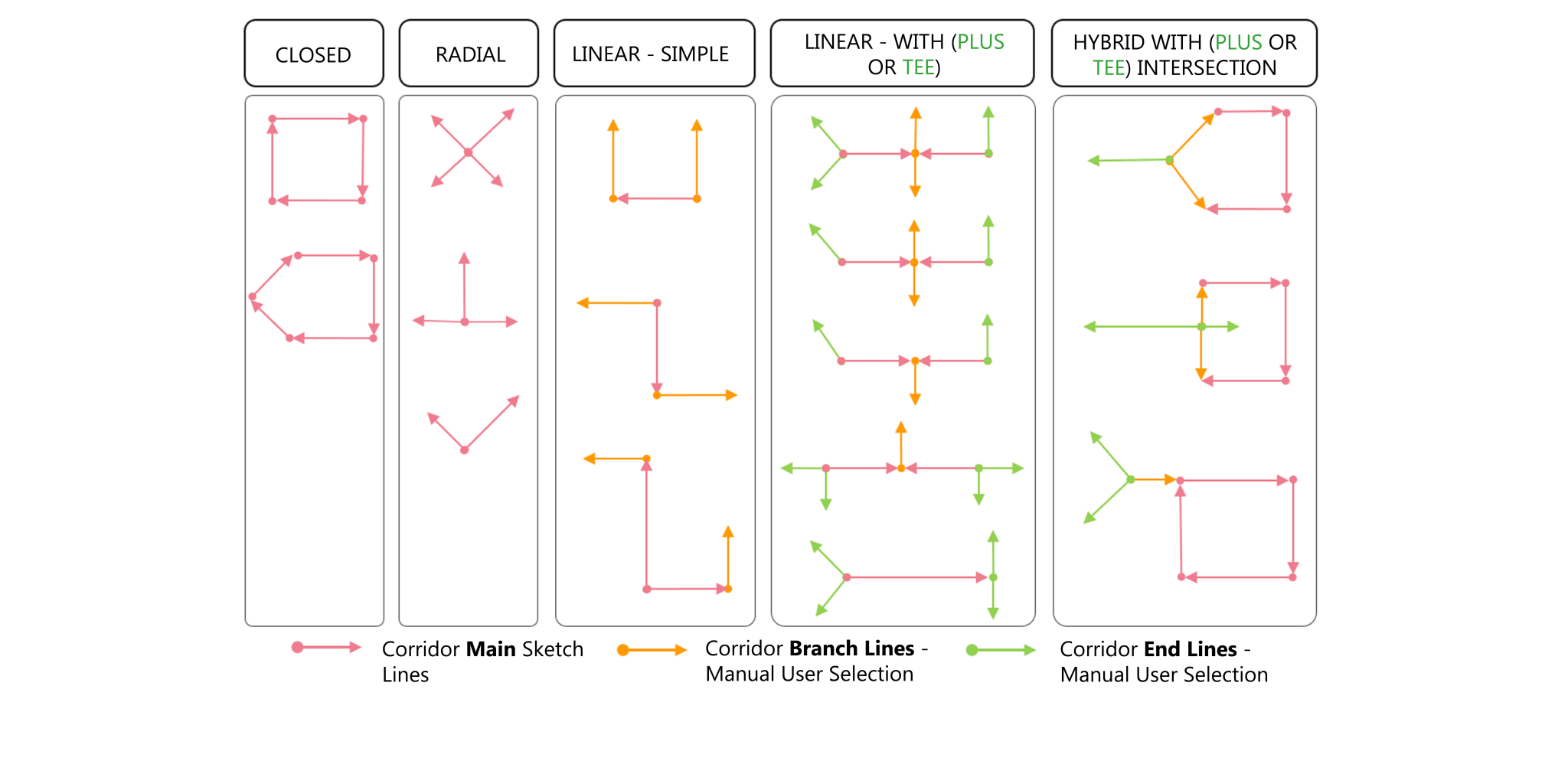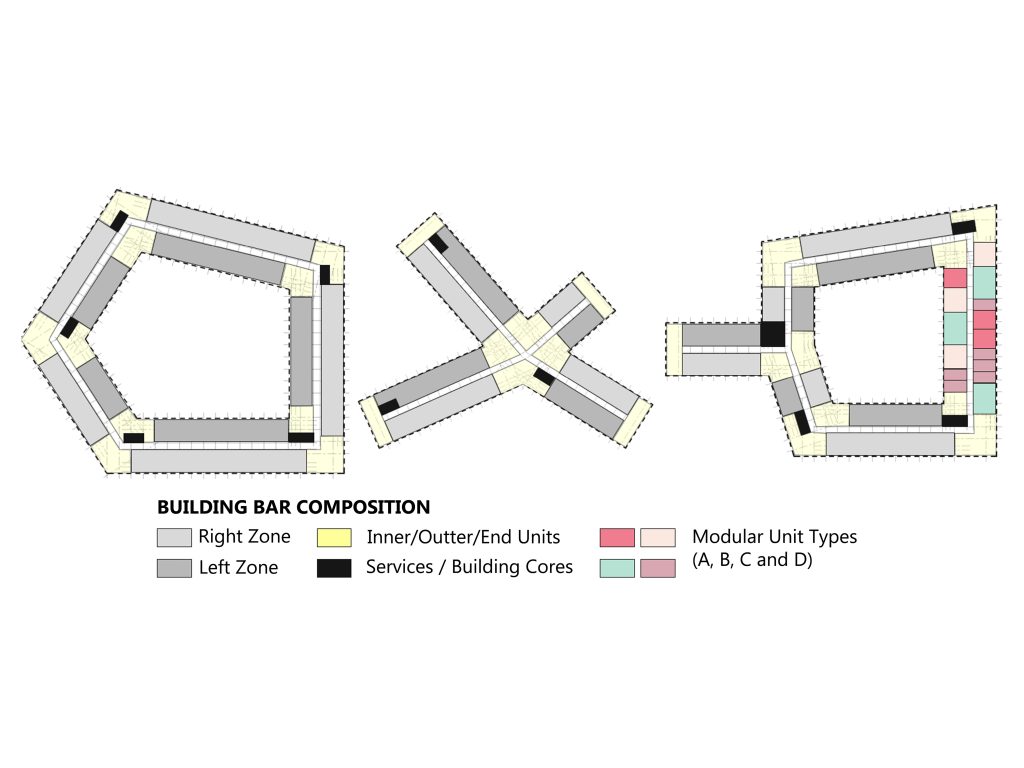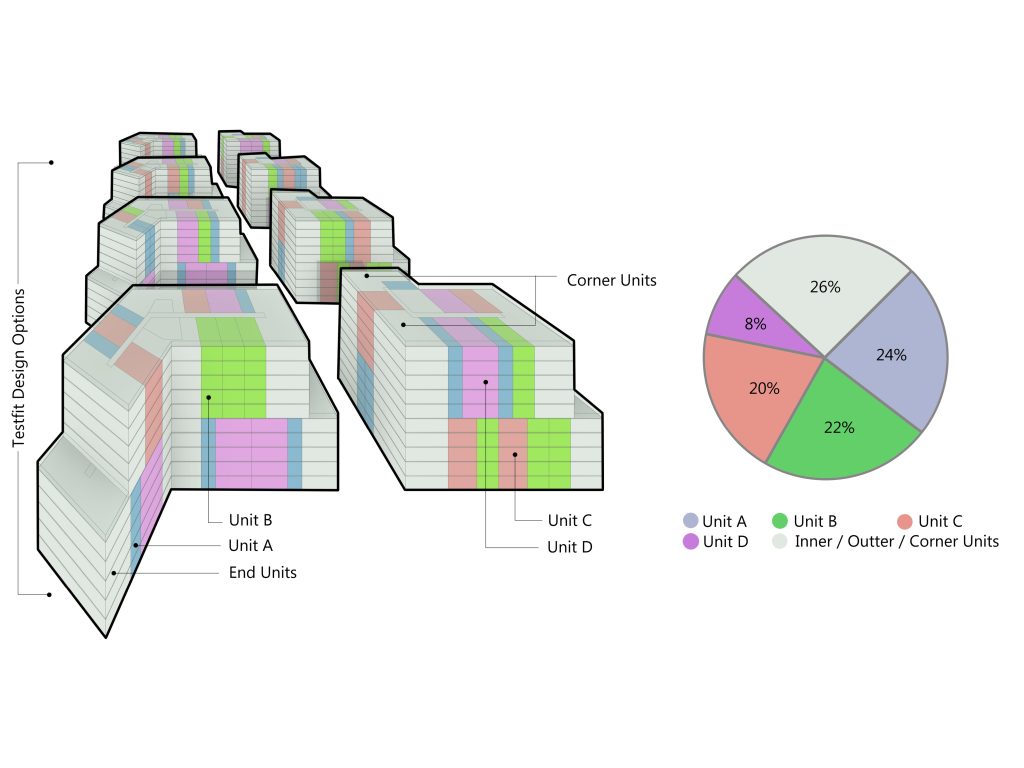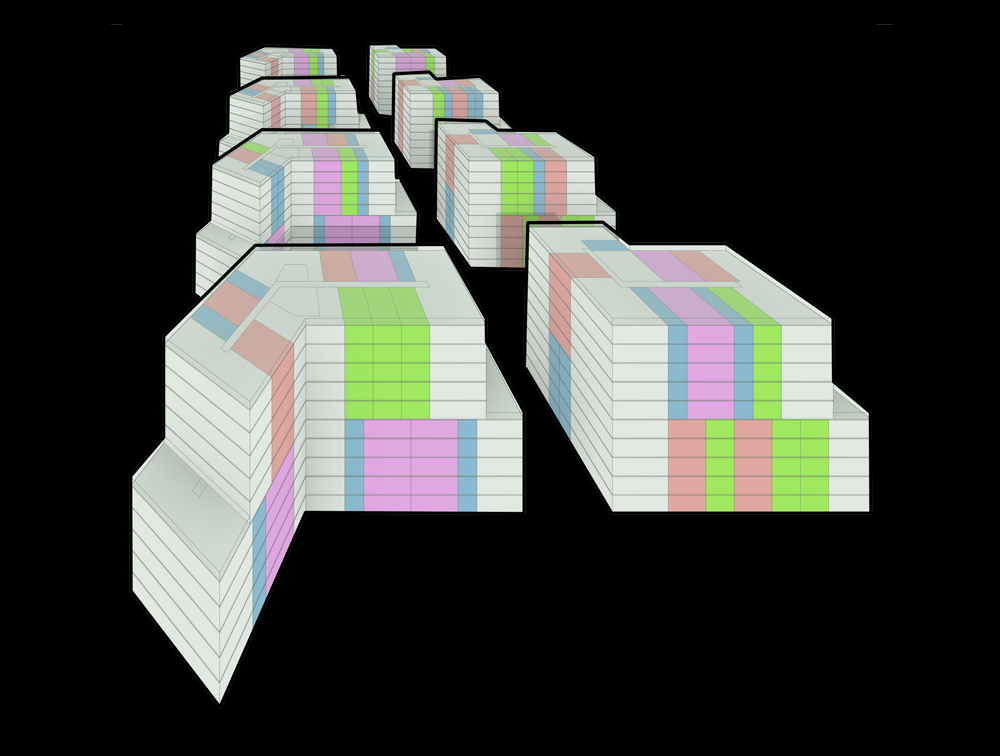The Challenge
The process of laying out apartment units during the conceptual design stage of a multifamily project is time-consuming and tedious, even when done with digital tools like Revit. By integrating Revit with Dynamo, we developed an interactive tool that allows designers to explore, automate, and produce interactive multifamily unit layouts in half the time. The tool utilizes a simple sketch-based process to convert a 2D building sketch into a conceptual floor plan layout based on a defined set of parametric relationships and criteria–including building shape, layout, unit type and size, single versus double corridors, and number of floors. The result accelerates two fundamental tasks: developing a conceptual floor plan and achieving the identified target unit mix.
Six Targeted Business Goals
Our efforts were guided by the following set of principles designed to ensure we were maintaining the level of design quality, creativity, and project value clients expect from our teams–while increasing efficiency and adaptability.

CONCEPT 1: BUILDING SHAPE TYPOLOGY
This concept produces a 2D master planning grid from a corridor center 2D Revit line sketch which then generates a master planning grid within a given building boundary. The goal is to create a Dynamo script that can apply to different building shapes and typical multifamily typologies. Our approach allows the user to sketch 2D corridor lines in Revit to cover the different project layouts. We then transform the relationship between these 2D corridor lines (main, branch, and end) and the parametric user constraints to generate a master planning grid layout. This grid achieves two paradigm shifts: 1) Pre-coordinating the relationships between the typical apartment units—especially for modular construction and vertical stacking; and 2) Meeting current and future challenges—such as design flexibility, future building usage change, and potential for off-site prefabrication.

Concept 2:Unit Mix + PackingAlgorithm
This phase of development helps designers perform and generate test fits for different plan layout configurations. The dynamic overlay of the units aligns with the master planning grid in a coordinated manner, informing the designer of the feasibility of unit placement against the master planning grid and pre-coordinating the relationships between building components for modular stacking. It also helps address other design challenges, such as design flexibility, future building usage change, and the potential for off-site prefabrication. The tool extracts spatial assignments for the building’s bare zones and given building shape. The Right and Left zones shown here become a container bar where the algorithm is applied for the best unit fit to accelerate the test fit task with the remaining areas reserved to calculate the inner and outer unit count.


The Results
This work demonstrates the potential and creative value of automating manual design tasks as a part of multifamily project development. The process was full of challenges and we encountered several adjustments to the Dynamo script based on user feedback. While only a prototype, this tool increases the efficiency of translating user input and design standards to generate a conceptual floor plan layout. Users are able to quickly sketch a 2D concept of a plan and generate multiple 3D unit plan options using the Dynamo packing function.
What's Next
We believe this tool complements our design expertise and has the potential for future enhancement. We also recognize the availability of commercial test fit tools and are continuing to explore a hybrid workflow using the enhanced features in these tools. Holistic modular design is a challenge but we’re using our experience to modify many of the back-end features in our tool to capture more data metrics and variances to inform our different design typologies.

