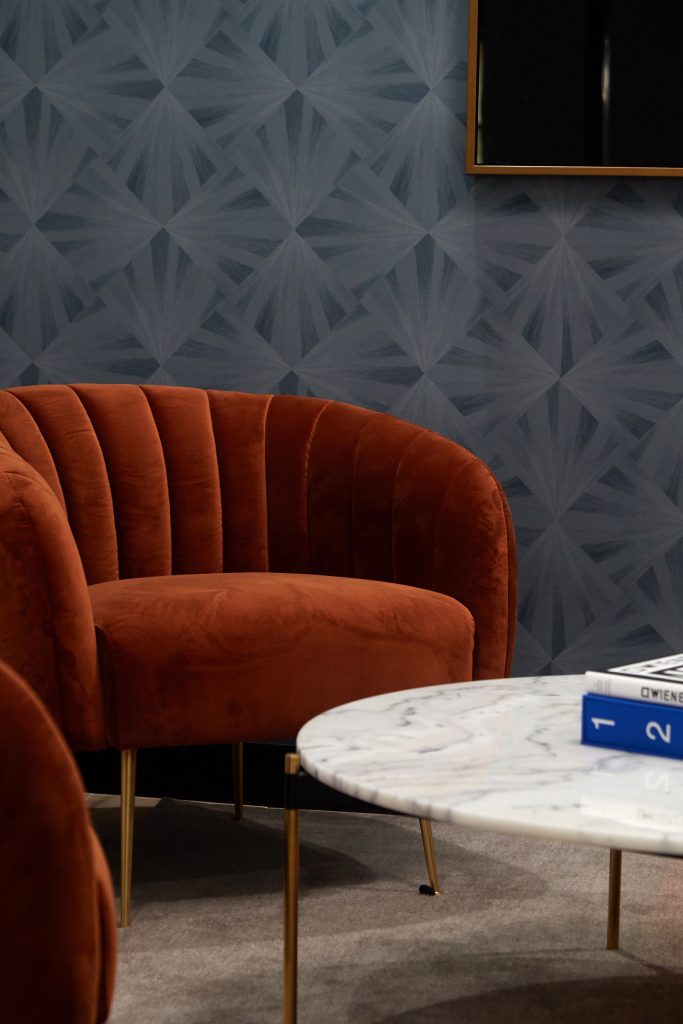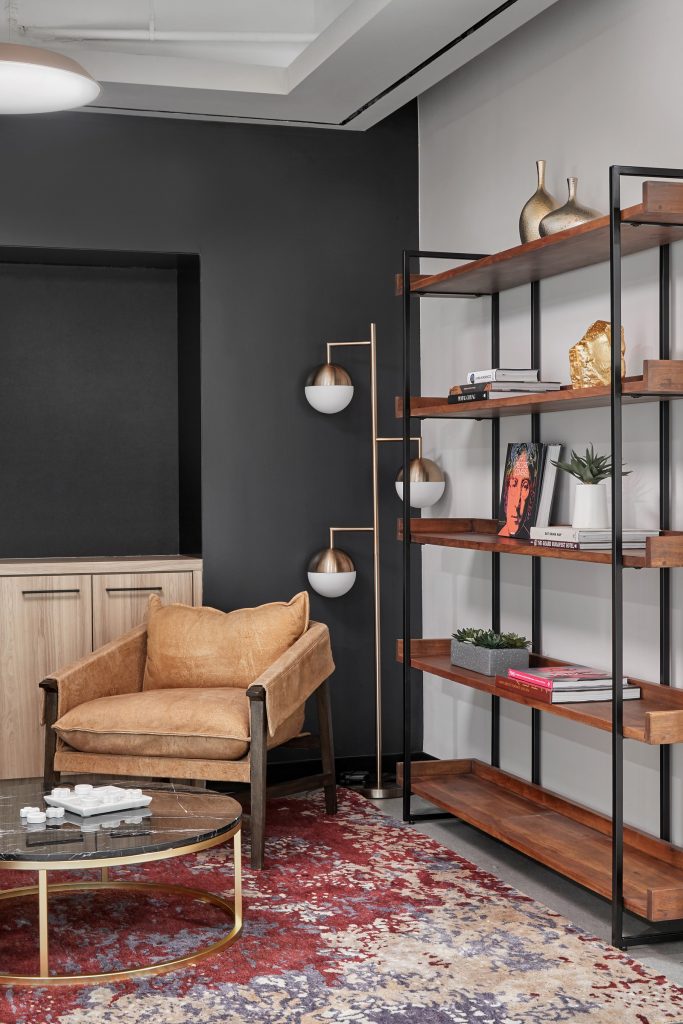Location
Washington, DC
1133 15th Street transforms vacant office space across its seventh floor into a sophisticated spec suite environment adapted to the modern commercial market. High-quality, flexible offices, with access to a shared lounge, pantry, and meeting spaces, appeal to tenants looking to downsize without compromising on the amenities expected by today’s workforce.
Click on any image to open gallery.
The 2,500-SF luxury amenity center features a spacious pantry and lounge connecting to several, more intimate meeting spaces and private phone booths. A large conference room equipped with state-of-the-art technology is available to reserve for client presentations, team meetings, or video conferencing.
A modern-tropical design concept is articulated through subtle palm leaf wallcoverings and natural finishes while contrasting angular forms take shape in the pantry backsplash, statement chandelier, and island sunburst accents. Lush furniture and polished materials combine with art deco accents, funky wallpaper, and delightful accents like travel-inspired coffee table books for a boutique-hotel atmosphere suited for comfort and productivity.


“Tenants can customize their individual offices by choosing from a collection of curated finish palettes. Each material is handpicked to highlight tenant’s unique brands while maintaining continuity throughout office spaces to make expanding within the building, seamless.”
Washington, DC
Divco West
General Contractor: DFS Construction
Engineer: GHT Chartered
Furniture Dealer: MOI, Inc.
Photographer: Garrett Rowland
16,000 SF of spec suites
2,500 SF of shared amenity space